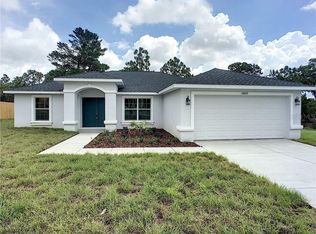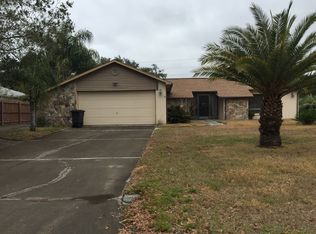Sold for $329,000
$329,000
1355 Laredo Ave, Spring Hill, FL 34608
3beds
1,404sqft
Single Family Residence
Built in 1990
0.28 Acres Lot
$310,600 Zestimate®
$234/sqft
$2,162 Estimated rent
Home value
$310,600
$270,000 - $357,000
$2,162/mo
Zestimate® history
Loading...
Owner options
Explore your selling options
What's special
Active under contract - back up offers only, Look no more! Welcome Home to an amazing pool home NO HOA!! Boasting beautiful curb appeal on a perfect corner lot in a sought after neighborhood close to everything Spring Hill has to offer. You will enter the covered entryway into an inviting living room offering high ceilings and open layout to the formal dining room both with low maintenance pergo flooring. The bright kitchen offers tile flooring, new appliances, a large pantry closet and eat in kitchen space with 3 windows overlooking the pool area. This desirable split plan is sure to check all your boxes with a large master suite with huge walk in closet and master bathroom with convenient access to the pool area. Two other bedrooms share a full size bathroom with tub/shower combo. The washer and dryer are being left for the new buyers and are located off the kitchen in the laundry room on the way to the spacious two car garage with screened front door and service door. Out back you will find a relaxing pool area facing west for the most amazing sunsets. The salt water pool has new tile, new screen enclosure and pool equipment. The shed has a new roof (2009) Some updates include New electrical outlets, lighting, ceiling fans, interior paint, all new 6 panel doors, a reroof 2009 on home and shed, A/C 2018, garage door 2013.
Zillow last checked: 8 hours ago
Listing updated: November 15, 2024 at 08:08pm
Listed by:
Margaret J Adamo 352-279-5783,
Florida Real Estate Store & Property Management Services Inc
Bought with:
NON MEMBER
NON MEMBER
Source: HCMLS,MLS#: 2237089
Facts & features
Interior
Bedrooms & bathrooms
- Bedrooms: 3
- Bathrooms: 2
- Full bathrooms: 2
Primary bedroom
- Level: Main
Primary bedroom
- Level: Main
Bedroom 2
- Level: Main
Bedroom 2
- Level: Main
Bedroom 3
- Level: Main
Bedroom 3
- Level: Main
Dining room
- Level: Main
Dining room
- Level: Main
Kitchen
- Level: Main
Kitchen
- Level: Main
Living room
- Level: Main
Living room
- Level: Main
Heating
- Central, Electric
Cooling
- Central Air, Electric
Appliances
- Included: Dishwasher, Dryer, Electric Oven, Microwave, Refrigerator, Washer
Features
- Primary Bathroom - Shower No Tub, Solar Tube(s), Vaulted Ceiling(s), Walk-In Closet(s), Split Plan
- Flooring: Carpet, Laminate, Tile, Wood
- Has fireplace: No
Interior area
- Total structure area: 1,404
- Total interior livable area: 1,404 sqft
Property
Parking
- Total spaces: 2
- Parking features: Attached, Covered, Garage Door Opener
- Attached garage spaces: 2
Features
- Levels: One
- Stories: 1
- Patio & porch: Patio
- Has private pool: Yes
- Pool features: In Ground, Salt Water, Screen Enclosure
Lot
- Size: 0.28 Acres
- Features: Corner Lot
Details
- Additional structures: Shed(s)
- Parcel number: R32 323 17 5070 0335 0140
- Zoning: PDP
- Zoning description: Planned Development Project
Construction
Type & style
- Home type: SingleFamily
- Architectural style: Contemporary
- Property subtype: Single Family Residence
Materials
- Block, Concrete, Stucco
Condition
- Fixer
- New construction: No
- Year built: 1990
Utilities & green energy
- Sewer: Private Sewer
- Water: Public
- Utilities for property: Cable Available, Electricity Available
Community & neighborhood
Security
- Security features: Security System Owned, Smoke Detector(s)
Location
- Region: Spring Hill
- Subdivision: Spring Hill Unit 7
Other
Other facts
- Listing terms: Cash,Conventional
- Road surface type: Paved
Price history
| Date | Event | Price |
|---|---|---|
| 9/13/2024 | Sold | $329,000$234/sqft |
Source: | ||
| 8/6/2024 | Pending sale | $329,000$234/sqft |
Source: | ||
| 6/22/2024 | Price change | $329,000-1.8%$234/sqft |
Source: | ||
| 5/7/2024 | Price change | $335,000-1.5%$239/sqft |
Source: | ||
| 4/22/2024 | Price change | $340,000-1.4%$242/sqft |
Source: | ||
Public tax history
| Year | Property taxes | Tax assessment |
|---|---|---|
| 2024 | $4,460 +232% | $254,423 +192.8% |
| 2023 | $1,343 +7.5% | $86,897 +3% |
| 2022 | $1,249 +1.5% | $84,366 +3% |
Find assessor info on the county website
Neighborhood: 34608
Nearby schools
GreatSchools rating
- 6/10Suncoast Elementary SchoolGrades: PK-5Distance: 2.7 mi
- 4/10Fox Chapel Middle SchoolGrades: 6-8Distance: 3.9 mi
- 4/10Frank W. Springstead High SchoolGrades: 9-12Distance: 2.7 mi
Schools provided by the listing agent
- Elementary: Suncoast
- Middle: Fox Chapel
- High: Springstead
Source: HCMLS. This data may not be complete. We recommend contacting the local school district to confirm school assignments for this home.
Get a cash offer in 3 minutes
Find out how much your home could sell for in as little as 3 minutes with a no-obligation cash offer.
Estimated market value$310,600
Get a cash offer in 3 minutes
Find out how much your home could sell for in as little as 3 minutes with a no-obligation cash offer.
Estimated market value
$310,600

