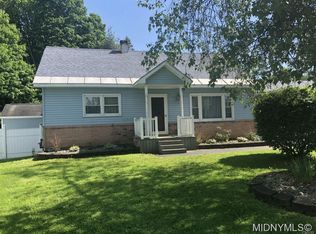Closed
$445,000
1355 Herkimer Rd, Utica, NY 13502
4beds
2,968sqft
Single Family Residence
Built in 1830
3.77 Acres Lot
$437,500 Zestimate®
$150/sqft
$2,970 Estimated rent
Home value
$437,500
$416,000 - $459,000
$2,970/mo
Zestimate® history
Loading...
Owner options
Explore your selling options
What's special
Refined Elegance Meets Modern Living
Welcome to a residence that truly defines unique. This 3,000 sq. ft. estate blends timeless old-world character with today’s most sought-after modern luxuries. Nestled on nearly 4 acres of serene grounds, the property offers the feel of a secluded retreat while remaining just minutes from the Thruway, shopping, and fine dining.
Designed with both sophistication and function in mind, the home features 4 bedrooms, 3 full bathrooms, and a 3-car attached garage, complemented by multiple bonus rooms and thoughtful upgrades throughout. Gleaming hardwood floors, brand-new custom stair railings, and a layout designed for effortless living set the tone for refined comfort.
At the heart of the home lies a chef’s kitchen of exceptional caliber—a showpiece featuring an expansive island, granite countertops, professional-grade stainless steel appliances, triple ovens, a six-burner gas stove, coffee bar, and dual dishwashers. Whether preparing intimate meals or hosting grand gatherings, this space is unmatched in style and functionality.
The formal dining room, complete with built-in shelving and a stately fireplace, offers an elegant setting for entertaining, while the library, cozy firelit living room, and private side office provide intimate escapes. The bar room, designed for leisure, flows seamlessly onto the deck and pool area, creating a perfect balance of indoor and outdoor living.
Additional luxuries include laundry rooms on both levels and generous storage throughout. Every detail of this home has been carefully curated to deliver an unparalleled living experience.
A rare opportunity awaits—experience the perfect blend of classic charm and modern sophistication.
Zillow last checked: 8 hours ago
Listing updated: January 22, 2026 at 08:21am
Listed by:
Lori DiNardo-Emmerich 315-735-4663,
Coldwell Banker Faith Properties
Bought with:
Gretchen M. Metnick, 10301220510
Real Broker NY LLC
Source: NYSAMLSs,MLS#: S1640931 Originating MLS: Mohawk Valley
Originating MLS: Mohawk Valley
Facts & features
Interior
Bedrooms & bathrooms
- Bedrooms: 4
- Bathrooms: 3
- Full bathrooms: 3
- Main level bathrooms: 1
- Main level bedrooms: 1
Heating
- Gas, Baseboard, Forced Air
Cooling
- Central Air
Appliances
- Included: Double Oven, Dryer, Dishwasher, Exhaust Fan, Gas Oven, Gas Range, Gas Water Heater, Microwave, Refrigerator, Range Hood, Washer
- Laundry: Main Level, Upper Level
Features
- Ceiling Fan(s), Central Vacuum, Separate/Formal Dining Room, Entrance Foyer, Separate/Formal Living Room, Granite Counters, Home Office, Kitchen Island, Library, Other, Pull Down Attic Stairs, See Remarks, Storage, Window Treatments, Bedroom on Main Level
- Flooring: Hardwood, Tile, Varies
- Windows: Drapes
- Basement: Full
- Attic: Pull Down Stairs
- Number of fireplaces: 2
Interior area
- Total structure area: 2,968
- Total interior livable area: 2,968 sqft
Property
Parking
- Total spaces: 3
- Parking features: Attached, Electricity, Garage, Heated Garage, Storage, Workshop in Garage, Garage Door Opener
- Attached garage spaces: 3
Features
- Levels: Two
- Stories: 2
- Patio & porch: Deck, Open, Porch
- Exterior features: Blacktop Driveway, Deck, Pool, Private Yard, See Remarks
- Pool features: Above Ground
Lot
- Size: 3.77 Acres
- Dimensions: 415 x 429
- Features: Rectangular, Rectangular Lot
Details
- Parcel number: 30160030702000030370000000
- Special conditions: Standard
Construction
Type & style
- Home type: SingleFamily
- Architectural style: Greek Revival,Historic/Antique
- Property subtype: Single Family Residence
Materials
- Vinyl Siding
- Foundation: Stone
- Roof: Asphalt,Shingle
Condition
- Resale
- Year built: 1830
Utilities & green energy
- Electric: Circuit Breakers
- Sewer: Connected
- Water: Connected, Public
- Utilities for property: Cable Available, High Speed Internet Available, Sewer Connected, Water Connected
Community & neighborhood
Location
- Region: Utica
Other
Other facts
- Listing terms: Cash,Conventional,FHA,VA Loan
Price history
| Date | Event | Price |
|---|---|---|
| 1/15/2026 | Sold | $445,000+2.3%$150/sqft |
Source: | ||
| 10/3/2025 | Listing removed | $435,000$147/sqft |
Source: | ||
| 10/1/2025 | Contingent | $435,000$147/sqft |
Source: | ||
| 9/26/2025 | Listed for sale | $435,000+11.5%$147/sqft |
Source: | ||
| 7/31/2023 | Sold | $390,015+2.9%$131/sqft |
Source: | ||
Public tax history
| Year | Property taxes | Tax assessment |
|---|---|---|
| 2024 | -- | $90,000 |
| 2023 | -- | $90,000 |
| 2022 | -- | $90,000 |
Find assessor info on the county website
Neighborhood: 13502
Nearby schools
GreatSchools rating
- 5/10General Herkimer Elementary SchoolGrades: K-6Distance: 0.1 mi
- 7/10John F Kennedy Middle SchoolGrades: 7-8Distance: 1.2 mi
- 3/10Thomas R Proctor High SchoolGrades: 9-12Distance: 2.7 mi
Schools provided by the listing agent
- District: Utica
Source: NYSAMLSs. This data may not be complete. We recommend contacting the local school district to confirm school assignments for this home.
