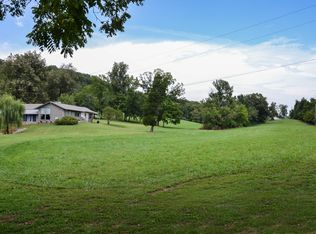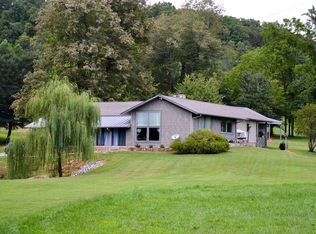Closed
$730,086
1355 Glover Rd, Rockford, TN 37853
3beds
3,217sqft
Single Family Residence, Residential
Built in 1977
7.16 Acres Lot
$757,500 Zestimate®
$227/sqft
$2,941 Estimated rent
Home value
$757,500
$689,000 - $826,000
$2,941/mo
Zestimate® history
Loading...
Owner options
Explore your selling options
What's special
There's something very special about 1355 Glover Road, a captivating home and 7.16 acres nestled in the serene countryside of Rockford, TN. . This fully updated and move-in ready 3200 square foot home sits on a remarkable 7.16-acre lot, offering an abundance of space and privacy for you and your loved ones. With three spacious bedrooms and three full bathrooms, this home provides ample room for comfortable living. Inside, you'll be greeted by a stunning stone fireplace that adds warmth and character to the living area. Tall windows allow natural light to flood the open space, while the cathedral ceiling and exposed beams create an inviting atmosphere.The open concept design seamlessly connects the living area to the dining and kitchen area. On the main level, you'll find the primary bedroom and an additional bedroom and 2 full baths. The oversized laundry room on the main level even includes a convenient dog bath for your furry friends. Plus, there's a huge walk-in pantry that provides ample storage space for all your needs.Escape to the 500 sq ft sunroom, which boasts six sliding glass doors that lead to the picturesque outdoors. Imagine enjoying your weekend mornings while watching the ducks play on the pond or evenings hosting gatherings in this tranquil space.The walk-out basement features a family room, the third bedroom, and a newly added full bath with a closet with laundry hook-ups. The walk out basement would be perfect for separate living quarters, a guest suite, or teenage hangout. Outside, you'll find a charming spring fed pond that adds to the peaceful ambiance of the property. Additionally, there's a 1200 square foot barn (added 2019) with water and electricity and is perfect for storing equipment, serving as a workshop, or pursuing hobbies. With a two-car garage and carport, parking and storage will never be an issue. There's a chicken coop and an established garden area ready for you to add your own special touch.
Zillow last checked: 8 hours ago
Listing updated: May 09, 2025 at 12:48pm
Listing Provided by:
Ann Drake 865-250-9472,
Realty Executives Associates
Bought with:
Keith Paul, 322275
Realty Executives Associates
Source: RealTracs MLS as distributed by MLS GRID,MLS#: 2873457
Facts & features
Interior
Bedrooms & bathrooms
- Bedrooms: 3
- Bathrooms: 3
- Full bathrooms: 3
Bedroom 1
- Features: Walk-In Closet(s)
- Level: Walk-In Closet(s)
Kitchen
- Features: Pantry
- Level: Pantry
Heating
- Central, Electric, Other, Propane
Cooling
- Central Air, Ceiling Fan(s)
Appliances
- Included: Dishwasher, Refrigerator
- Laundry: Washer Hookup, Electric Dryer Hookup
Features
- Ceiling Fan(s), Primary Bedroom Main Floor
- Flooring: Laminate, Tile, Vinyl
- Basement: Finished
- Number of fireplaces: 1
- Fireplace features: Wood Burning
Interior area
- Total structure area: 3,217
- Total interior livable area: 3,217 sqft
- Finished area above ground: 2,167
- Finished area below ground: 1,050
Property
Parking
- Total spaces: 2
- Parking features: Attached
- Attached garage spaces: 2
Features
- Levels: Two
- Patio & porch: Patio
- Waterfront features: Pond, Creek
Lot
- Size: 7.16 Acres
- Features: Other, Level
Details
- Parcel number: 019 04401 000
- Special conditions: Standard
Construction
Type & style
- Home type: SingleFamily
- Architectural style: Traditional
- Property subtype: Single Family Residence, Residential
Materials
- Frame, Stone, Vinyl Siding, Other
Condition
- New construction: No
- Year built: 1977
Community & neighborhood
Security
- Security features: Smoke Detector(s)
Location
- Region: Rockford
Price history
| Date | Event | Price |
|---|---|---|
| 2/28/2024 | Sold | $730,086-1.3%$227/sqft |
Source: | ||
| 2/10/2024 | Pending sale | $740,000$230/sqft |
Source: | ||
| 2/7/2024 | Listed for sale | $740,000+70.1%$230/sqft |
Source: | ||
| 10/18/2019 | Sold | $435,000+19.2%$135/sqft |
Source: | ||
| 12/23/2013 | Sold | $365,000$113/sqft |
Source: Public Record Report a problem | ||
Public tax history
| Year | Property taxes | Tax assessment |
|---|---|---|
| 2025 | $2,147 | $135,025 |
| 2024 | $2,147 | $135,025 |
| 2023 | $2,147 +6.3% | $135,025 +65.1% |
Find assessor info on the county website
Neighborhood: 37853
Nearby schools
GreatSchools rating
- 8/10Porter Elementary SchoolGrades: PK-5Distance: 2.5 mi
- 6/10Heritage Middle SchoolGrades: 6-8Distance: 5.5 mi
- 7/10Heritage High SchoolGrades: 9-12Distance: 5.5 mi
Get pre-qualified for a loan
At Zillow Home Loans, we can pre-qualify you in as little as 5 minutes with no impact to your credit score.An equal housing lender. NMLS #10287.

