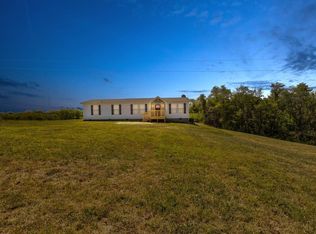Sold for $225,000
$225,000
1355 Gillispie Rd, Carlisle, KY 40311
2beds
840sqft
Single Family Residence
Built in ----
10.1 Acres Lot
$231,900 Zestimate®
$268/sqft
$1,296 Estimated rent
Home value
$231,900
Estimated sales range
Not available
$1,296/mo
Zestimate® history
Loading...
Owner options
Explore your selling options
What's special
This house is all about the view. Sit on the back porch and enjoy natures beauty at its finest. 10 plus acres of scenic views from every direction. land has been partially fenced, just a little bit more fencing and you can have your own mini farm. Cattle, Horses, or what ever you dream of. Two bedroom, one bath, updated kitchen cabinets and counter. New HVAC, new siding, new plumbing, updated electric and fixtures. Seller is licensed real estate agent.
Zillow last checked: 8 hours ago
Listing updated: August 28, 2025 at 11:57pm
Listed by:
Paul Waddelow 859-588-0835,
Hand in Hand Realty Central KY,
E Anthony Phillips 859-608-5596,
RE/MAX Creative Realty
Bought with:
Amy Barron, 210447
LPT Realty
Source: Imagine MLS,MLS#: 24022002
Facts & features
Interior
Bedrooms & bathrooms
- Bedrooms: 2
- Bathrooms: 1
- Full bathrooms: 1
Bedroom 1
- Level: First
Bedroom 2
- Level: First
Bathroom 1
- Description: Full Bath
- Level: First
Kitchen
- Level: First
Living room
- Level: First
Living room
- Level: First
Heating
- Electric, Forced Air
Cooling
- Electric
Appliances
- Included: Dishwasher, Microwave, Refrigerator, Oven
- Laundry: Electric Dryer Hookup, Washer Hookup
Features
- Ceiling Fan(s)
- Flooring: Carpet, Vinyl
- Windows: Insulated Windows
- Basement: Crawl Space
- Has fireplace: No
Interior area
- Total structure area: 840
- Total interior livable area: 840 sqft
- Finished area above ground: 840
- Finished area below ground: 0
Property
Parking
- Parking features: Off Street
Features
- Levels: One
- Patio & porch: Deck
- Fencing: Partial
- Has view: Yes
- View description: Rural, Farm
Lot
- Size: 10.10 Acres
Details
- Additional structures: Shed(s)
- Parcel number: 0690000014.00
Construction
Type & style
- Home type: SingleFamily
- Architectural style: Ranch
- Property subtype: Single Family Residence
Materials
- Vinyl Siding
- Foundation: Block, Pillar/Post/Pier
- Roof: Metal
Condition
- New construction: No
Utilities & green energy
- Sewer: Septic Tank
- Water: Public
- Utilities for property: Electricity Connected, Water Connected
Community & neighborhood
Location
- Region: Carlisle
- Subdivision: Rural
Price history
| Date | Event | Price |
|---|---|---|
| 11/21/2024 | Sold | $225,000-1.7%$268/sqft |
Source: | ||
| 10/26/2024 | Pending sale | $229,000$273/sqft |
Source: | ||
| 10/18/2024 | Listed for sale | $229,000$273/sqft |
Source: | ||
Public tax history
Tax history is unavailable.
Neighborhood: 40311
Nearby schools
GreatSchools rating
- 5/10North Middletown Elementary SchoolGrades: K-5Distance: 6 mi
- 2/10Bourbon County Middle SchoolGrades: 6-8Distance: 14.5 mi
- 6/10Bourbon County High SchoolGrades: 9-12Distance: 14.4 mi
Schools provided by the listing agent
- Elementary: Cane Ridge
- Middle: Bourbon Co
- High: Bourbon Co
Source: Imagine MLS. This data may not be complete. We recommend contacting the local school district to confirm school assignments for this home.
Get pre-qualified for a loan
At Zillow Home Loans, we can pre-qualify you in as little as 5 minutes with no impact to your credit score.An equal housing lender. NMLS #10287.
Sell for more on Zillow
Get a Zillow Showcase℠ listing at no additional cost and you could sell for .
$231,900
2% more+$4,638
With Zillow Showcase(estimated)$236,538
