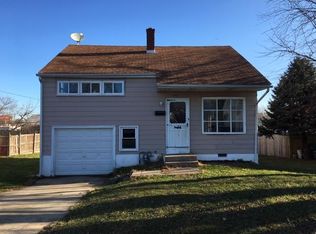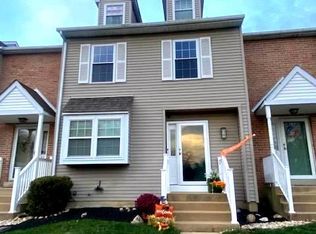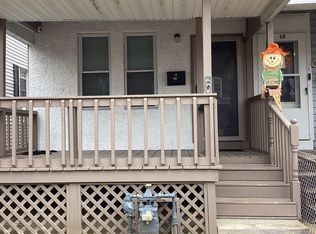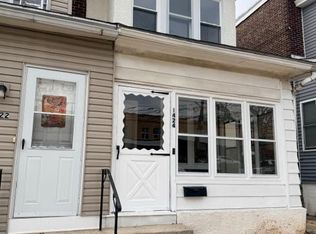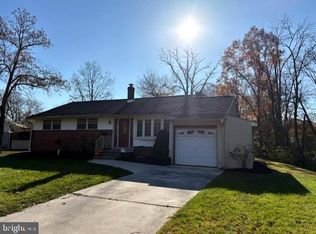Welcome to your new home! This updated split-level offers a fantastic open layout, starting with a large great room that blends the living, family, and kitchen areas. Features like crown molding, engineered hardwood floors, and modern lighting create a stylish and comfortable space for gathering. The recently updated kitchen is a highlight, with white cabinetry, stainless steel appliances, and granite countertops. Most windows (14+) are triple pane energy efficient and have been recently installed! The second floor has two spacious bedrooms and a full bath. The primary bedroom is a private sanctuary on its own level, complete with an attached sitting room, full bath, vaulted ceiling, and a gas fireplace. The lower level includes a laundry room and half bath, along with a full tiled basement and an attached single-car garage. Outside, the property is fully fenced with mature landscaping for privacy and security, front porch and back patio and deck. The home's location is ideal, just minutes from I-95 and a quick drive to tax-free shopping in Delaware. Call now to book your viewing appointment.
Pending
Price cut: $15K (10/9)
$310,000
1355 Forrest St, Trainer, PA 19061
3beds
1,642sqft
Est.:
Single Family Residence
Built in 1955
9,583.2 Square Feet Lot
$-- Zestimate®
$189/sqft
$-- HOA
What's special
Gas fireplaceFull tiled basementPrivate sanctuaryBack patio and deckAttached single-car garageLarge great roomWhite cabinetry
- 89 days |
- 34 |
- 2 |
Zillow last checked: 8 hours ago
Listing updated: December 19, 2025 at 06:30am
Listed by:
Lou DeYenno 302-690-1314,
Tesla Realty Group, LLC 8448375274
Source: Bright MLS,MLS#: PADE2099678
Facts & features
Interior
Bedrooms & bathrooms
- Bedrooms: 3
- Bathrooms: 3
- Full bathrooms: 2
- 1/2 bathrooms: 1
Rooms
- Room types: Living Room, Sitting Room, Bedroom 2, Kitchen, Basement, Bedroom 1, Laundry, Bathroom 3
Bedroom 1
- Features: Fireplace - Gas, Ceiling Fan(s), Skylight(s), Primary Bedroom - Sitting Area
- Level: Upper
- Area: 216 Square Feet
- Dimensions: 18 x 12
Bedroom 2
- Features: Built-in Features
- Level: Upper
- Area: 169 Square Feet
- Dimensions: 13 x 13
Bathroom 3
- Level: Upper
- Area: 182 Square Feet
- Dimensions: 13 x 14
Basement
- Features: Basement - Unfinished, Flooring - Vinyl
- Level: Lower
- Area: 299 Square Feet
- Dimensions: 23 x 13
Kitchen
- Features: Dining Area, Flooring - Laminate Plank, Kitchen Island, Kitchen - Gas Cooking, Lighting - Pendants, Recessed Lighting
- Level: Main
- Area: 289 Square Feet
- Dimensions: 17 x 17
Laundry
- Features: Flooring - Vinyl
- Level: Lower
- Area: 128 Square Feet
- Dimensions: 16 x 8
Living room
- Features: Flooring - Laminate Plank, Ceiling Fan(s), Crown Molding
- Level: Main
- Area: 340 Square Feet
- Dimensions: 20 x 17
Sitting room
- Features: Ceiling Fan(s)
- Level: Upper
- Area: 120 Square Feet
- Dimensions: 15 x 8
Heating
- Forced Air, Natural Gas
Cooling
- Central Air, Electric
Appliances
- Included: Oven/Range - Gas, Exhaust Fan, Microwave, Six Burner Stove, Stainless Steel Appliance(s), Gas Water Heater
- Laundry: Has Laundry, Laundry Room
Features
- Eat-in Kitchen
- Flooring: Carpet, Hardwood, Vinyl
- Basement: Full,Unfinished
- Has fireplace: No
Interior area
- Total structure area: 1,922
- Total interior livable area: 1,642 sqft
- Finished area above ground: 1,642
Property
Parking
- Total spaces: 1
- Parking features: Garage Faces Front, Concrete, Private, Attached, Off Street, Driveway
- Attached garage spaces: 1
- Has uncovered spaces: Yes
Accessibility
- Accessibility features: None
Features
- Levels: Multi/Split,Three and One Half
- Stories: 3.5
- Patio & porch: Deck, Porch, Patio, Enclosed
- Pool features: None
- Fencing: Vinyl,Wood,Privacy,Decorative
- Frontage type: Road Frontage
Lot
- Size: 9,583.2 Square Feet
- Features: Corner Lot, Front Yard, Landscaped, Wooded, Rear Yard, SideYard(s)
Details
- Additional structures: Above Grade
- Parcel number: 46000021100
- Zoning: N/A
- Special conditions: Standard
Construction
Type & style
- Home type: SingleFamily
- Architectural style: Traditional
- Property subtype: Single Family Residence
Materials
- Aluminum Siding
- Foundation: Block, Slab
- Roof: Pitched,Shingle
Condition
- New construction: No
- Year built: 1955
- Major remodel year: 2021
Utilities & green energy
- Electric: 100 Amp Service
- Sewer: Public Sewer
- Water: Public
- Utilities for property: Cable Connected, Natural Gas Available, Sewer Available, Water Available
Community & HOA
Community
- Subdivision: None Available
HOA
- Has HOA: No
Location
- Region: Trainer
- Municipality: TRAINER BORO
Financial & listing details
- Price per square foot: $189/sqft
- Tax assessed value: $153,550
- Annual tax amount: $2,248
- Date on market: 9/22/2025
- Listing agreement: Exclusive Right To Sell
- Listing terms: Conventional,VA Loan,FHA 203(b),Cash
- Inclusions: Primary Bedroom Tv And Gas Fireplace
- Exclusions: Exercise Equipment In Primary Bedroom All Personal Property Unless Buyer Is Interested In Any House Furniture (negotiable)
- Ownership: Fee Simple
Estimated market value
Not available
Estimated sales range
Not available
Not available
Price history
Price history
| Date | Event | Price |
|---|---|---|
| 10/17/2025 | Pending sale | $310,000$189/sqft |
Source: | ||
| 10/9/2025 | Price change | $310,000-4.6%$189/sqft |
Source: | ||
| 9/30/2025 | Price change | $325,000-4.4%$198/sqft |
Source: | ||
| 9/22/2025 | Listed for sale | $339,900+142.8%$207/sqft |
Source: | ||
| 10/25/2014 | Listing removed | $140,000$85/sqft |
Source: Keller Williams Realty - Newark #6388371 Report a problem | ||
Public tax history
Public tax history
| Year | Property taxes | Tax assessment |
|---|---|---|
| 2025 | $6,152 +1.8% | $153,550 |
| 2024 | $6,041 +2.8% | $153,550 |
| 2023 | $5,877 +2.1% | $153,550 |
Find assessor info on the county website
BuyAbility℠ payment
Est. payment
$2,015/mo
Principal & interest
$1475
Property taxes
$431
Home insurance
$109
Climate risks
Neighborhood: 19061
Nearby schools
GreatSchools rating
- 5/10Marcus Hook El SchoolGrades: K-4Distance: 1.5 mi
- 5/10Chichester Middle SchoolGrades: 5-8Distance: 1.6 mi
- 4/10Chichester Senior High SchoolGrades: 9-12Distance: 1.8 mi
Schools provided by the listing agent
- Middle: Chichester
- High: Chichester Senior
- District: Chichester
Source: Bright MLS. This data may not be complete. We recommend contacting the local school district to confirm school assignments for this home.
- Loading
