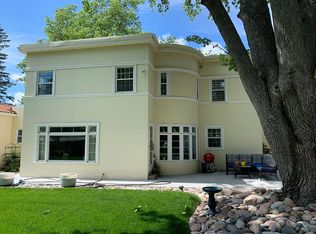Sold for $700,000 on 05/06/24
$700,000
1355 Fall Creek Rd, Lincoln, NE 68510
4beds
3,418sqft
Single Family Residence
Built in 1952
0.68 Acres Lot
$721,100 Zestimate®
$205/sqft
$2,918 Estimated rent
Home value
$721,100
$678,000 - $772,000
$2,918/mo
Zestimate® history
Loading...
Owner options
Explore your selling options
What's special
Nestled in Piedmont's coveted neighborhood, this exquisite mid-century ranch has been meticulously updated for modern living. Flooded with natural light, the airy layout showcases lush backyard views from expansive windows. The kitchen boasts high-end finishes, including a KitchenAid Appliance suite and granite countertops, while a window seat adds charm. The primary has a ¾ ensuite + walk-in closet and the 2nd bedroom has access to the main floor 3/4 bath. The lower level features a family room, wine cellar, and two additional bedrooms plus full bath and laundry. Outside, enjoy nearly ¾ acre of paradise with a heated inground pool, 3 patios, and a deck for entertaining. Recent upgrades include newer mechanicals, a Class IV roof (2019), a 10-camera remote security system, and a 240v electric car charger for peace of mind, security, and sustainability. With a circle driveway and extensive landscaping, this home offers luxury and serenity in equal measure.
Zillow last checked: 8 hours ago
Listing updated: May 06, 2024 at 12:51pm
Listed by:
Abby Burmeister 402-480-1727,
HOME Real Estate,
Tiffany Heier 402-304-4836,
HOME Real Estate
Bought with:
Melody Mahony, 20150738
HOME Real Estate
Source: GPRMLS,MLS#: 22408667
Facts & features
Interior
Bedrooms & bathrooms
- Bedrooms: 4
- Bathrooms: 3
- Full bathrooms: 1
- 3/4 bathrooms: 2
- Main level bathrooms: 2
Primary bedroom
- Features: Window Covering, Ceiling Fan(s), Walk-In Closet(s), Luxury Vinyl Plank
- Level: Main
- Area: 196
- Dimensions: 14 x 14
Bedroom 2
- Features: Window Covering, Ceiling Fan(s), Luxury Vinyl Plank
- Level: Main
- Area: 198
- Dimensions: 18 x 11
Bedroom 3
- Features: Wall/Wall Carpeting, Egress Window
- Level: Basement
- Area: 165
- Dimensions: 15 x 11
Bedroom 4
- Features: Wall/Wall Carpeting, Egress Window
- Level: Basement
- Area: 192
- Dimensions: 12 x 16
Primary bathroom
- Features: 3/4, Shower
Family room
- Features: Wall/Wall Carpeting, Fireplace
- Level: Basement
- Area: 483
- Dimensions: 23 x 21
Kitchen
- Features: Luxury Vinyl Plank
- Level: Main
- Area: 136
- Dimensions: 17 x 8
Living room
- Features: Fireplace, Luxury Vinyl Plank
- Level: Main
- Area: 483
- Dimensions: 23 x 21
Basement
- Area: 1502
Heating
- Natural Gas, Forced Air
Cooling
- Central Air
Appliances
- Included: Water Purifier, Range, Indoor Grill, Refrigerator, Water Softener, Washer, Dishwasher, Dryer, Disposal, Microwave
Features
- Ceiling Fan(s)
- Flooring: Vinyl, Carpet, Luxury Vinyl, Plank
- Windows: Window Coverings, LL Daylight Windows
- Basement: Daylight,Full,Finished
- Number of fireplaces: 3
- Fireplace features: Family Room, Living Room, Gas Log, Great Room
Interior area
- Total structure area: 3,418
- Total interior livable area: 3,418 sqft
- Finished area above ground: 2,218
- Finished area below ground: 1,200
Property
Parking
- Total spaces: 2
- Parking features: Attached, Garage Door Opener
- Attached garage spaces: 2
Features
- Patio & porch: Patio, Deck
- Exterior features: Dog Run, Sprinkler System, Lighting
- Has private pool: Yes
- Pool features: In Ground
- Fencing: Wood,Full,Privacy
Lot
- Size: 0.68 Acres
- Dimensions: 170 x 150 x 95 x 145.1 x 115.3
- Features: Over 1/2 up to 1 Acre, City Lot, Corner Lot, Level, Paved, Irregular Lot
Details
- Additional structures: Outbuilding, Shed(s)
- Parcel number: 1729417008000
Construction
Type & style
- Home type: SingleFamily
- Architectural style: Ranch
- Property subtype: Single Family Residence
Materials
- Stone, Frame
- Foundation: Block
- Roof: Composition
Condition
- Not New and NOT a Model
- New construction: No
- Year built: 1952
Utilities & green energy
- Sewer: Public Sewer
- Water: Public
- Utilities for property: Cable Available, Electricity Available, Natural Gas Available, Water Available, Sewer Available, Fiber Optic
Community & neighborhood
Security
- Security features: Security System
Location
- Region: Lincoln
- Subdivision: Piedmont
Other
Other facts
- Listing terms: VA Loan,FHA,Conventional,Cash
- Ownership: Fee Simple
- Road surface type: Paved
Price history
| Date | Event | Price |
|---|---|---|
| 5/6/2024 | Sold | $700,000+0.1%$205/sqft |
Source: | ||
| 4/15/2024 | Pending sale | $699,000$205/sqft |
Source: | ||
| 4/12/2024 | Listed for sale | $699,000+66.4%$205/sqft |
Source: | ||
| 7/10/2019 | Sold | $420,000-6.5%$123/sqft |
Source: | ||
| 5/14/2019 | Listed for sale | $449,000+189.7%$131/sqft |
Source: BancWise Realty #21909187 Report a problem | ||
Public tax history
| Year | Property taxes | Tax assessment |
|---|---|---|
| 2024 | $7,633 -17.5% | $552,300 |
| 2023 | $9,257 +8.9% | $552,300 +29.3% |
| 2022 | $8,497 -0.2% | $427,300 |
Find assessor info on the county website
Neighborhood: 68510
Nearby schools
GreatSchools rating
- 6/10Holmes Elementary SchoolGrades: PK-5Distance: 0.2 mi
- 4/10Lefler Middle SchoolGrades: 6-8Distance: 0.3 mi
- 4/10Lincoln Southeast High SchoolGrades: 9-12Distance: 1.5 mi
Schools provided by the listing agent
- Elementary: Holmes
- Middle: Lefler
- High: Lincoln Southeast
- District: Lincoln Public Schools
Source: GPRMLS. This data may not be complete. We recommend contacting the local school district to confirm school assignments for this home.

Get pre-qualified for a loan
At Zillow Home Loans, we can pre-qualify you in as little as 5 minutes with no impact to your credit score.An equal housing lender. NMLS #10287.
