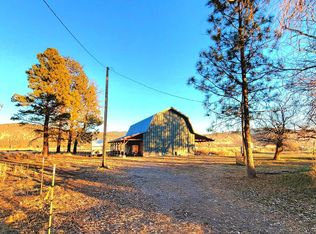Closed
$175,000
1355 Day School Rd, Chiloquin, OR 97624
2beds
1baths
976sqft
Manufactured On Land, Manufactured Home
Built in 1970
7.66 Acres Lot
$-- Zestimate®
$179/sqft
$981 Estimated rent
Home value
Not available
Estimated sales range
Not available
$981/mo
Zestimate® history
Loading...
Owner options
Explore your selling options
What's special
This place would be perfect for those looking to get out of town, but still have the convenience of being just outside Klamath Falls. Enjoy the 2 extra office rooms that were added & new decks. There is multiple outbuildings; chicken coop, goat/small animal barns with seperate stalls & electricity, larger shop with loft storage, hay barns & so much more! The metal roof, hot water heater, various upgrades & all windows were just done 2 years ago. Enjoy the 7+ acres with irrigation rights that could be perfect for 4-H, FFA animals, horses, some cattle or any other project you have in mind. Come see it for yourself to appreciate it, call listing agent for financing options.
Zillow last checked: 8 hours ago
Listing updated: August 04, 2025 at 03:20pm
Listed by:
Keller Williams Realty Southern Oregon 541-608-0447
Bought with:
Crater Lake Realty,Inc.
Source: Oregon Datashare,MLS#: 220194120
Facts & features
Interior
Bedrooms & bathrooms
- Bedrooms: 2
- Bathrooms: 1
Heating
- Wood
Cooling
- None
Appliances
- Included: Dryer, Oven, Refrigerator, Washer, Water Heater
Features
- Ceiling Fan(s), Pantry
- Flooring: Laminate
- Windows: Double Pane Windows, Vinyl Frames
- Basement: None
- Has fireplace: Yes
- Fireplace features: Family Room
- Common walls with other units/homes: No Common Walls
Interior area
- Total structure area: 756
- Total interior livable area: 976 sqft
- Finished area below ground: 220
Property
Parking
- Parking features: Driveway, Gated, Gravel, RV Access/Parking
- Has uncovered spaces: Yes
Features
- Levels: One
- Stories: 1
- Patio & porch: Deck
- Spa features: Bath
- Fencing: Fenced
- Has view: Yes
- View description: Mountain(s)
Lot
- Size: 7.66 Acres
- Features: Landscaped, Level, Pasture
Details
- Additional structures: Animal Stall(s), Barn(s), Kennel/Dog Run, Poultry Coop, RV/Boat Storage, Shed(s), Storage, Workshop
- Additional parcels included: 32672, 53097
- Parcel number: 249939
- Zoning description: EFU-CG
- Special conditions: Standard
- Horses can be raised: Yes
Construction
Type & style
- Home type: MobileManufactured
- Architectural style: Traditional
- Property subtype: Manufactured On Land, Manufactured Home
Materials
- Foundation: Block
- Roof: Metal
Condition
- New construction: No
- Year built: 1970
Utilities & green energy
- Sewer: Septic Tank
- Water: Well
Community & neighborhood
Location
- Region: Chiloquin
Other
Other facts
- Body type: Single Wide
- Has irrigation water rights: Yes
- Acres allowed for irrigation: 6
- Listing terms: Cash,Owner Will Carry
Price history
| Date | Event | Price |
|---|---|---|
| 7/29/2025 | Sold | $175,000-22.2%$179/sqft |
Source: | ||
| 7/2/2025 | Pending sale | $225,000$231/sqft |
Source: | ||
| 5/4/2025 | Price change | $225,000-1.7%$231/sqft |
Source: | ||
| 4/4/2025 | Listed for sale | $229,000$235/sqft |
Source: | ||
| 2/1/2025 | Contingent | $229,000$235/sqft |
Source: | ||
Public tax history
| Year | Property taxes | Tax assessment |
|---|---|---|
| 2023 | $59 +2.6% | $6,370 +2.9% |
| 2022 | $57 +3.4% | $6,190 +3% |
| 2021 | $55 +3.1% | $6,010 +2.9% |
Find assessor info on the county website
Neighborhood: 97624
Nearby schools
GreatSchools rating
- 4/10Chiloquin Elementary SchoolGrades: K-6Distance: 5.1 mi
- 2/10Chiloquin High SchoolGrades: 7-12Distance: 5 mi
Schools provided by the listing agent
- Elementary: Chiloquin Elem
- Middle: Chiloquin Jr/Sr High
- High: Chiloquin Jr/Sr High
Source: Oregon Datashare. This data may not be complete. We recommend contacting the local school district to confirm school assignments for this home.
