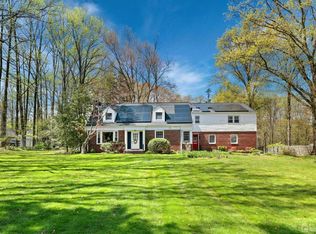This warm and inviting expanded Center Hall Cape is a must see. Set on a large wooded lot with serene views from the inside and out. Welcome home! To the left, enjoy the views from the large windows in the sunny living room w/wood burning fireplace. Through the dining room access the open patio which is perfect for entertaining and enjoying the private back yard. The den has access to the first floor full bath w/shower. Enjoy breakfast in the open Eat-in-Kitchen w/ Stainless appliances. Upstairs is a surprise with a private master suite with an office/den and master bath, the perfect place to unwind after a long day! The basement is bright w/tile floors perfect for a home gym or game room.
This property is off market, which means it's not currently listed for sale or rent on Zillow. This may be different from what's available on other websites or public sources.
