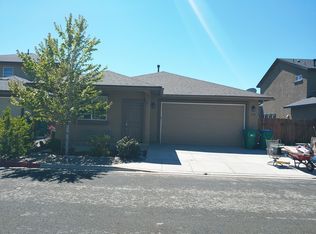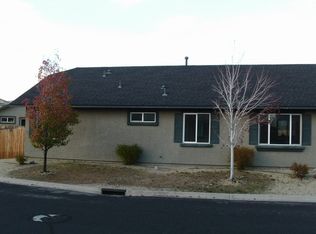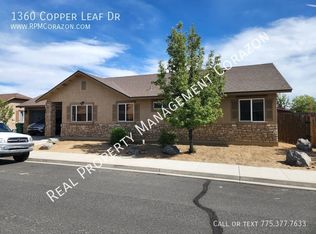Closed
$475,000
1355 Copper Leaf Dr, Reno, NV 89506
3beds
1,472sqft
Single Family Residence
Built in 2007
6,098.4 Square Feet Lot
$478,400 Zestimate®
$323/sqft
$2,310 Estimated rent
Home value
$478,400
$435,000 - $526,000
$2,310/mo
Zestimate® history
Loading...
Owner options
Explore your selling options
What's special
Welcome to the Copper Leaf Community — where charm meets convenience and there's no HOA! This well-maintained 3-bedroom, 2-bathroom home has been well taken cared for and offers a fantastic opportunity for anyone looking for a low-maintenance lifestyle. The yard is beautifully designed for easy upkeep, giving you more time to enjoy your space without the hassle., Tucked away in a quiet, established neighborhood, you’ll enjoy peace and privacy while still being just minutes from everything. With quick freeway access, and you're just a short drive from the University of Nevada Reno, Rancho San Rafael and all the excitement of downtown Reno—including restaurants, shopping, and entertainment. This home checks all the boxes for comfort, location, and value!
Zillow last checked: 8 hours ago
Listing updated: May 30, 2025 at 03:31pm
Listed by:
Veronica Segovia-Cortez S.189565 775-232-0401,
RE/MAX Gold
Bought with:
Mary Meeker, S.182290
Sigua Real Estate LLC
Source: NNRMLS,MLS#: 250004624
Facts & features
Interior
Bedrooms & bathrooms
- Bedrooms: 3
- Bathrooms: 2
- Full bathrooms: 2
Heating
- Forced Air, Natural Gas
Cooling
- Has cooling: Yes
Appliances
- Included: Dishwasher, Disposal, Dryer, Electric Oven, Electric Range, Oven, Refrigerator, Washer
- Laundry: Cabinets, Laundry Area, Laundry Room
Features
- Ceiling Fan(s), High Ceilings, Kitchen Island, Pantry, Walk-In Closet(s)
- Windows: Blinds, Double Pane Windows
- Has fireplace: No
Interior area
- Total structure area: 1,472
- Total interior livable area: 1,472 sqft
Property
Parking
- Total spaces: 2
- Parking features: Attached
- Attached garage spaces: 2
Features
- Stories: 1
- Patio & porch: Patio
- Fencing: Back Yard
- Has view: Yes
- View description: Trees/Woods
Lot
- Size: 6,098 sqft
- Features: Corner Lot, Landscaped, Level, Sprinklers In Front
Details
- Additional structures: Gazebo
- Parcel number: 08282301
- Zoning: SF11
Construction
Type & style
- Home type: SingleFamily
- Property subtype: Single Family Residence
Materials
- Stucco
- Foundation: Slab
- Roof: Composition,Shingle
Condition
- New construction: No
- Year built: 2007
Utilities & green energy
- Sewer: Public Sewer
- Water: Public
- Utilities for property: Cable Available, Electricity Available, Internet Available, Natural Gas Available, Sewer Available, Water Available, Cellular Coverage
Green energy
- Energy generation: Solar
Community & neighborhood
Security
- Security features: Smoke Detector(s)
Location
- Region: Reno
- Subdivision: Panther Estates 1
Other
Other facts
- Listing terms: Cash,Conventional,FHA,VA Loan
Price history
| Date | Event | Price |
|---|---|---|
| 5/30/2025 | Sold | $475,000-1%$323/sqft |
Source: | ||
| 5/15/2025 | Contingent | $480,000$326/sqft |
Source: | ||
| 4/17/2025 | Pending sale | $480,000$326/sqft |
Source: | ||
| 4/11/2025 | Listed for sale | $480,000+98.3%$326/sqft |
Source: | ||
| 4/26/2016 | Sold | $242,000-0.8%$164/sqft |
Source: Public Record Report a problem | ||
Public tax history
| Year | Property taxes | Tax assessment |
|---|---|---|
| 2025 | $2,180 -1.7% | $89,437 +2.1% |
| 2024 | $2,218 +2.9% | $87,568 +0.2% |
| 2023 | $2,155 +9.8% | $87,350 +22.8% |
Find assessor info on the county website
Neighborhood: Panther Valley
Nearby schools
GreatSchools rating
- 6/10Ester Bennett Elementary SchoolGrades: PK-5Distance: 2.7 mi
- 4/10Desert Skies Middle SchoolGrades: 6-8Distance: 4.1 mi
- 2/10Procter R Hug High SchoolGrades: 9-12Distance: 3.1 mi
Schools provided by the listing agent
- Elementary: Smith, Alice
- Middle: OBrien
- High: North Valleys
Source: NNRMLS. This data may not be complete. We recommend contacting the local school district to confirm school assignments for this home.
Get a cash offer in 3 minutes
Find out how much your home could sell for in as little as 3 minutes with a no-obligation cash offer.
Estimated market value$478,400
Get a cash offer in 3 minutes
Find out how much your home could sell for in as little as 3 minutes with a no-obligation cash offer.
Estimated market value
$478,400


