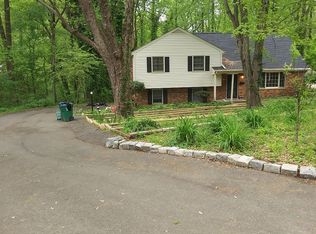Sold for $400,000 on 04/29/25
$400,000
1355 Castleton Rd, Richmond, VA 23225
4beds
1,850sqft
Single Family Residence
Built in 1965
0.74 Acres Lot
$408,600 Zestimate®
$216/sqft
$2,887 Estimated rent
Home value
$408,600
$364,000 - $458,000
$2,887/mo
Zestimate® history
Loading...
Owner options
Explore your selling options
What's special
Welcome to your Private Oasis on .74 acres!! This 1,850 sq ft 4 Bedroom, 2.5 Bathroom Tri-Level Contemporary style home is Conveniently located in the Highly Desirable Canterbury Hills neighborhood, with convenient access to Chippenham Hospital, Powhite Parkway, Chippenham Parkway, and Powhite Park! The main living area greets with a Spacious Living Room w/ Tons of Natural Light, Bow Window, and Hardwood Floors that carry into the Dining Room. The Updated Kitchen has Shaker Style 42" Cabinets, Refrigerator, Stove, and Overhead Microwave. Off the Dining Room is an amazing Screen Porch.... Perfect for entertaining friends and family. Upstairs, is the Primary Bedroom w/ En-Suite Full Bath, 2 additional Bedrooms, Full Bath and access to the Walk-Up Attic with potential for additional living space. Downstairs, the Family Room has Vinyl Plank Flooring, Wood Burning Fireplace, Built-In Bookshelves, 4th Bedroom, Half Bath, and Sliding Doors that lead you to the Expansive Fully Fenced Backyard including Detached Shed, Beautiful Trees, Flowering Shrubs, and Garden Beds. The Unfinished Basement portion has an attached Garage w/ Workshop area. New Roof (2018), Updated Lighting Fixtures throughout, New HVAC (2014), and Vinyl Windows. Schedule your showing today!
Zillow last checked: 8 hours ago
Listing updated: April 30, 2025 at 05:08am
Listed by:
Georgia Cole 804-240-8301,
North Point Realty
Bought with:
Veronica Meagher, 0225248460
River Fox Realty LLC
Morgan Poro, 0225249456
River Fox Realty LLC
Source: CVRMLS,MLS#: 2507912 Originating MLS: Central Virginia Regional MLS
Originating MLS: Central Virginia Regional MLS
Facts & features
Interior
Bedrooms & bathrooms
- Bedrooms: 4
- Bathrooms: 3
- Full bathrooms: 2
- 1/2 bathrooms: 1
Primary bedroom
- Description: HWD Floors, En-Suite Bath, CFAN
- Level: Second
- Dimensions: 0 x 0
Bedroom 2
- Description: HWD Floors, CFAN
- Level: Second
- Dimensions: 0 x 0
Bedroom 3
- Description: HWD Floors, CFAN
- Level: Second
- Dimensions: 0 x 0
Bedroom 4
- Description: HWD Floors, CFAN
- Level: Basement
- Dimensions: 0 x 0
Dining room
- Description: HWD Floors, Glass Barn Door, Updated Light Fixture
- Level: First
- Dimensions: 0 x 0
Family room
- Description: LVP Floors, Wood Burning Stove, Built-Ins
- Level: Basement
- Dimensions: 0 x 0
Other
- Description: Tub & Shower
- Level: Second
Half bath
- Level: Basement
Kitchen
- Description: Laminate Floors, 42" Shaker Style Cabinets
- Level: First
- Dimensions: 0 x 0
Living room
- Description: HWD Floors, Natural Light, Bow Window
- Level: First
- Dimensions: 0 x 0
Heating
- Electric, Heat Pump
Cooling
- Heat Pump
Appliances
- Included: Electric Water Heater
- Laundry: Dryer Hookup
Features
- Bookcases, Built-in Features, Bay Window, Ceiling Fan(s), Dining Area, Fireplace, High Speed Internet, Bath in Primary Bedroom, Wired for Data
- Flooring: Laminate, Tile, Vinyl, Wood
- Doors: Sliding Doors
- Windows: Thermal Windows
- Basement: Full,Partially Finished,Walk-Out Access
- Attic: Expandable,Walk-up
- Number of fireplaces: 1
- Fireplace features: Wood Burning
Interior area
- Total interior livable area: 1,850 sqft
- Finished area above ground: 1,850
- Finished area below ground: 0
Property
Parking
- Total spaces: 1.5
- Parking features: Attached, Basement, Direct Access, Driveway, Garage, Off Street, Oversized, Paved, Garage Faces Rear, Two Spaces, Garage Faces Side
- Attached garage spaces: 1.5
- Has uncovered spaces: Yes
Features
- Levels: Three Or More,Multi/Split
- Stories: 3
- Patio & porch: Stoop, Deck
- Exterior features: Deck, Storage, Shed, Paved Driveway
- Pool features: None
- Fencing: Back Yard,Fenced
Lot
- Size: 0.73 Acres
- Features: Cul-De-Sac
Details
- Parcel number: C0050532002
- Zoning description: R-1
Construction
Type & style
- Home type: SingleFamily
- Architectural style: Tri-Level
- Property subtype: Single Family Residence
Materials
- Brick, Brick Veneer, Block, Drywall, Vinyl Siding
- Roof: Composition,Shingle
Condition
- Resale
- New construction: No
- Year built: 1965
Utilities & green energy
- Sewer: Public Sewer
- Water: Public
Community & neighborhood
Location
- Region: Richmond
- Subdivision: Canterbury Hills
Other
Other facts
- Ownership: Individuals
- Ownership type: Sole Proprietor
Price history
| Date | Event | Price |
|---|---|---|
| 4/29/2025 | Sold | $400,000+5.3%$216/sqft |
Source: | ||
| 4/1/2025 | Pending sale | $379,900$205/sqft |
Source: | ||
| 3/28/2025 | Listed for sale | $379,900+59%$205/sqft |
Source: | ||
| 12/10/2018 | Sold | $239,000-0.4%$129/sqft |
Source: | ||
| 11/3/2018 | Pending sale | $240,000$130/sqft |
Source: Keller Williams Realty Richmond West #1834134 Report a problem | ||
Public tax history
| Year | Property taxes | Tax assessment |
|---|---|---|
| 2024 | $4,188 +2% | $349,000 +2% |
| 2023 | $4,104 | $342,000 |
| 2022 | $4,104 +28.6% | $342,000 +28.6% |
Find assessor info on the county website
Neighborhood: Jahnke
Nearby schools
GreatSchools rating
- 4/10Southampton Elementary SchoolGrades: PK-5Distance: 1.7 mi
- 3/10Lucille M. Brown Middle SchoolGrades: 6-8Distance: 0.6 mi
- 2/10Huguenot High SchoolGrades: 9-12Distance: 1.3 mi
Schools provided by the listing agent
- Elementary: Southampton
- Middle: Lucille Brown
- High: Huguenot
Source: CVRMLS. This data may not be complete. We recommend contacting the local school district to confirm school assignments for this home.
Get a cash offer in 3 minutes
Find out how much your home could sell for in as little as 3 minutes with a no-obligation cash offer.
Estimated market value
$408,600
Get a cash offer in 3 minutes
Find out how much your home could sell for in as little as 3 minutes with a no-obligation cash offer.
Estimated market value
$408,600
