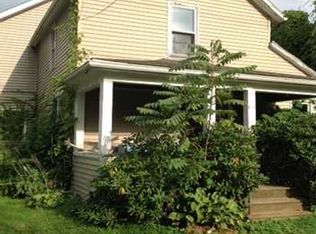Closed
$364,000
1355 Brant N C Rd #C, Brant, NY 14027
3beds
1,180sqft
Single Family Residence
Built in 1935
6.5 Acres Lot
$386,800 Zestimate®
$308/sqft
$1,965 Estimated rent
Home value
$386,800
$356,000 - $422,000
$1,965/mo
Zestimate® history
Loading...
Owner options
Explore your selling options
What's special
Let us move you in…to the home with land you’ve been waiting for! Sitting on a blissful 6.5 acres, this property has been lovingly cared for and maintained, there is nothing left to do but move in! Surrounded by blooming trees and flowers, this home has a beautiful wraparound porch, leading to a large mudroom. You can look out to your expansive backyard from the updated kitchen, with its quartz countertops and stainless steel appliances. Hardwood floors continue from the kitchen to the dining room, and wall to wall carpet in the living room. French doors lead to the 1st flr bedroom, currently being used as an office. The downstairs full bath was updated in 2021, with white subway tile and classic black fixtures. Upstairs are 2 more bedrooms and the 2nd full bath. Basement is partially finished, with plenty of room on the 2nd half for storage. Brand new sump pump. Outside are 2 outbuildings, shed, chicken coop, and 3 car garage equipped with electrical & shop space. Pear & apple trees line the property. Open House 5/29 from 4-6, 6/1 from 11-1, and 6/2 from 1-3. Showings begin 5/29. Furnace A/C (2019), HWT (2018). Trampoline is not included, playset is.
Zillow last checked: 8 hours ago
Listing updated: August 12, 2024 at 12:18pm
Listed by:
Jennifer R Goetz 716-316-6664,
Keller Williams Realty WNY,
Jennifer M Witt 716-998-2257,
Keller Williams Realty WNY
Bought with:
Jennifer R Goetz, 10301223110
Keller Williams Realty WNY
Source: NYSAMLSs,MLS#: B1540127 Originating MLS: Buffalo
Originating MLS: Buffalo
Facts & features
Interior
Bedrooms & bathrooms
- Bedrooms: 3
- Bathrooms: 2
- Full bathrooms: 2
- Main level bathrooms: 1
- Main level bedrooms: 1
Bedroom 1
- Level: First
- Dimensions: 11.00 x 11.00
Bedroom 2
- Level: Second
- Dimensions: 18.00 x 13.00
Bedroom 3
- Level: Second
- Dimensions: 15.00 x 10.00
Basement
- Level: Basement
- Dimensions: 27.00 x 22.00
Dining room
- Level: First
- Dimensions: 12.00 x 9.00
Kitchen
- Level: First
- Dimensions: 13.00 x 9.00
Living room
- Level: First
- Dimensions: 15.00 x 11.00
Heating
- Gas, Forced Air
Cooling
- Central Air
Appliances
- Included: Dryer, Dishwasher, Gas Oven, Gas Range, Gas Water Heater, Microwave, Refrigerator, Washer
- Laundry: In Basement
Features
- Ceiling Fan(s), Entrance Foyer, Separate/Formal Living Room, Quartz Counters, Sliding Glass Door(s), Skylights, Bedroom on Main Level
- Flooring: Carpet, Hardwood, Luxury Vinyl, Tile, Varies
- Doors: Sliding Doors
- Windows: Leaded Glass, Skylight(s)
- Basement: Full,Partially Finished,Sump Pump
- Has fireplace: No
Interior area
- Total structure area: 1,180
- Total interior livable area: 1,180 sqft
Property
Parking
- Total spaces: 3
- Parking features: Detached, Electricity, Garage, Workshop in Garage, Other
- Garage spaces: 3
Features
- Patio & porch: Deck, Open, Porch
- Exterior features: Blacktop Driveway, Deck, Play Structure
Lot
- Size: 6.50 Acres
- Dimensions: 624 x 394
- Features: Agricultural, Residential Lot
Details
- Additional structures: Barn(s), Outbuilding, Poultry Coop, Shed(s), Storage
- Parcel number: 1428892840000001006210
- Special conditions: Standard
Construction
Type & style
- Home type: SingleFamily
- Architectural style: Cape Cod,Two Story
- Property subtype: Single Family Residence
Materials
- Vinyl Siding
- Foundation: Poured
- Roof: Asphalt
Condition
- Resale
- Year built: 1935
Utilities & green energy
- Sewer: Septic Tank
- Water: Well
Community & neighborhood
Location
- Region: Brant
Other
Other facts
- Listing terms: Cash,Conventional,FHA,USDA Loan,VA Loan
Price history
| Date | Event | Price |
|---|---|---|
| 8/12/2024 | Sold | $364,000-1.6%$308/sqft |
Source: | ||
| 6/10/2024 | Pending sale | $369,900$313/sqft |
Source: | ||
| 5/27/2024 | Listed for sale | $369,900$313/sqft |
Source: | ||
Public tax history
Tax history is unavailable.
Neighborhood: 14027
Nearby schools
GreatSchools rating
- 4/10John T Waugh Elementary SchoolGrades: K-5Distance: 3.7 mi
- 3/10William G Houston Middle SchoolGrades: 6-8Distance: 4 mi
- 5/10Lake Shore Senior High SchoolGrades: 9-12Distance: 4.3 mi
Schools provided by the listing agent
- District: Lake Shore (Evans-Brant)
Source: NYSAMLSs. This data may not be complete. We recommend contacting the local school district to confirm school assignments for this home.
