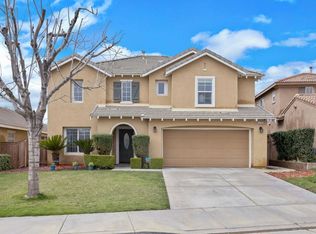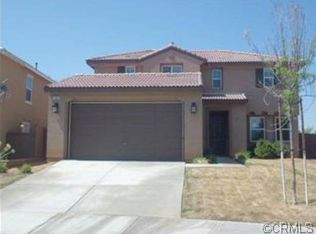Welcome home to Amaryllis Road, located in the highly sought after "Sundance" community in Beaumont! This SINGLE STORY home is immaculate and has almost 1,700 sq. ft. of living space & the lot backs up to a neighboring parcel, not another street or home, so privacy is a bonus! This gorgeous home features the following: 3 bedrooms & 2 full bathrooms (1 bedroom is off on it's own side of the house, perfect guest room or office); Tiled entryway; Kitchen is open to the family room & dining area; Kitchen features corian counter tops, black appliances (range, microwave, & dishwasher), pantry, center island w/ eat-at breakfast bar, tile flooring, & recessed lighting; The dining area is spacious, can hold a large dining room table, has tile flooring & built-in cabinetry/storage that matches the kitchen cabinets; The living room is very spacious & has a sliding glass door that leads out to the gorgeous backyard; Down the hall you have the indoor laundry room (leads out to the 2-car garage), large guest bedroom, full bathroom, & the master bedroom/bathroom; Master bedroom is quite large & has it's own walk-in closet; Master bathroom has dual sinks & shower/tub with glass sliding doors. The backyard has an allumiwood patio, beautiful & mature landscaping, block wall in the back, lighting, sprinklers, & more! Bonus features include: front porch area, stamped concrete, tile roof, & dual pane windows. Don't miss out on this gem!
This property is off market, which means it's not currently listed for sale or rent on Zillow. This may be different from what's available on other websites or public sources.

