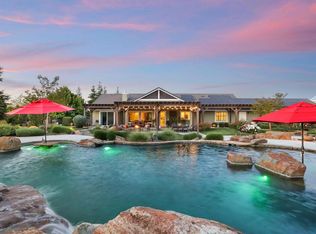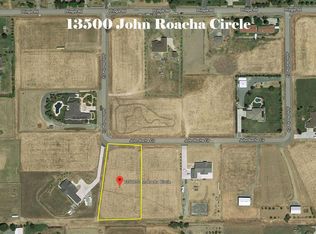Beautiful 2.24 acre property located just outside Galt on a private lane. 3 bd, 2 ba plus family room and den. Newly completed master suite, kitchen opens to dining and family room, great for entertaining. Large 3 car attached garage and shop plus huge 30x80 (2400sf) out-building/barn with all power. Newer roof, A/C and out-building improvements, mature grounds and trees. Convenient to town and highway access, stunning sunsets and peace and quiet.
This property is off market, which means it's not currently listed for sale or rent on Zillow. This may be different from what's available on other websites or public sources.

