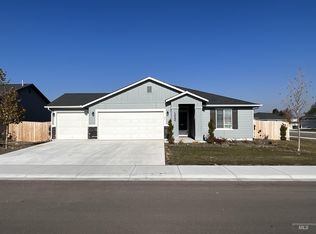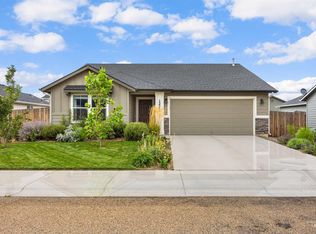Sold
Price Unknown
13547 Bascom St, Caldwell, ID 83607
3beds
2baths
1,502sqft
Single Family Residence
Built in 2021
7,840.8 Square Feet Lot
$373,600 Zestimate®
$--/sqft
$2,030 Estimated rent
Home value
$373,600
$355,000 - $392,000
$2,030/mo
Zestimate® history
Loading...
Owner options
Explore your selling options
What's special
This adorable single level home is practically brand new! Nestled on a large corner lot with storage space behind the fence. Large vaulted ceilings span the main living space giving way to tons of natural light throughout. The kitchen features a large island, walk in pantry and ample counter space. Relax in your primary suite with soaker tub and a huge walk in closet. High end window coverings on each window throughout the home. Don't miss the great patio space out back and the fully fenced in yard ready to go - why buy new when this house has all the upgrades!
Zillow last checked: 8 hours ago
Listing updated: February 06, 2024 at 10:25am
Listed by:
Sean Lemp 208-869-9581,
Boise Premier Real Estate,
Melissa Lemp 208-841-6516,
Boise Premier Real Estate
Bought with:
Herb Prandl
Coldwell Banker Tomlinson
Source: IMLS,MLS#: 98891718
Facts & features
Interior
Bedrooms & bathrooms
- Bedrooms: 3
- Bathrooms: 2
- Main level bathrooms: 2
- Main level bedrooms: 3
Primary bedroom
- Level: Main
- Area: 195
- Dimensions: 15 x 13
Bedroom 2
- Level: Main
- Area: 121
- Dimensions: 11 x 11
Bedroom 3
- Level: Main
- Area: 132
- Dimensions: 11 x 12
Kitchen
- Level: Main
- Area: 117
- Dimensions: 9 x 13
Living room
- Level: Main
- Area: 272
- Dimensions: 16 x 17
Heating
- Forced Air, Natural Gas
Cooling
- Central Air
Appliances
- Included: Gas Water Heater, Dishwasher, Disposal, Microwave, Oven/Range Freestanding
Features
- Bath-Master, Bed-Master Main Level, Guest Room, Split Bedroom, Den/Office, Family Room, Great Room, Walk-In Closet(s), Breakfast Bar, Pantry, Kitchen Island, Laminate Counters, Number of Baths Main Level: 2
- Flooring: Carpet, Vinyl
- Has basement: No
- Has fireplace: No
Interior area
- Total structure area: 1,502
- Total interior livable area: 1,502 sqft
- Finished area above ground: 1,502
- Finished area below ground: 0
Property
Parking
- Total spaces: 2
- Parking features: Attached, RV Access/Parking
- Attached garage spaces: 2
Features
- Levels: One
- Fencing: Full,Wood
Lot
- Size: 7,840 sqft
- Features: Standard Lot 6000-9999 SF, Garden, Sidewalks, Corner Lot, Auto Sprinkler System, Full Sprinkler System, Pressurized Irrigation Sprinkler System
Details
- Parcel number: 32747139 0
- Special conditions: Short Sale
Construction
Type & style
- Home type: SingleFamily
- Property subtype: Single Family Residence
Materials
- Concrete, Frame, Masonry, HardiPlank Type
- Foundation: Crawl Space
- Roof: Composition
Condition
- Year built: 2021
Details
- Builder name: CBH Homes
Utilities & green energy
- Water: Public
- Utilities for property: Sewer Connected
Community & neighborhood
Location
- Region: Caldwell
- Subdivision: Cedars
HOA & financial
HOA
- Has HOA: Yes
- HOA fee: $375 annually
Other
Other facts
- Listing terms: Cash,Conventional,FHA,VA Loan
- Ownership: Fee Simple
Price history
Price history is unavailable.
Public tax history
| Year | Property taxes | Tax assessment |
|---|---|---|
| 2025 | -- | $358,000 +7.5% |
| 2024 | $1,641 +1% | $333,000 +2.9% |
| 2023 | $1,625 -25.2% | $323,600 -16.4% |
Find assessor info on the county website
Neighborhood: 83607
Nearby schools
GreatSchools rating
- 6/10Central Canyon Elementary SchoolGrades: PK-5Distance: 0.8 mi
- 5/10Vallivue Middle SchoolGrades: 6-8Distance: 1.4 mi
- 5/10Vallivue High SchoolGrades: 9-12Distance: 2.4 mi
Schools provided by the listing agent
- Elementary: Central Canyon
- Middle: Vallivue Middle
- High: Vallivue
- District: Vallivue School District #139
Source: IMLS. This data may not be complete. We recommend contacting the local school district to confirm school assignments for this home.

