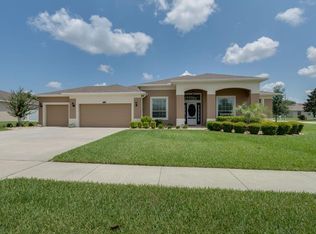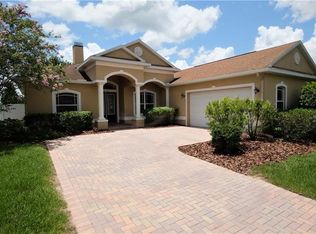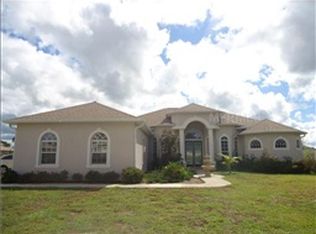Welcome to this STUNNING 3 bedroom, 2 bathroom, PLUS den home in the highly sought after community Villages of Avalon. This home has it all! From an open floor plan, to updated flooring throughout the entire home, inside laundry room, additional garage storage, and crown molding adorning the high ceilings, you are immediately impressed as you walk through the front door. This home features a separate formal dining area, with big bay windows letting in natural sunlight as you host Sunday dinner, and a separate den/offiice/4th bedroom option with double doors. The large family room is open to the beautiful kitchen with extra dining areas at your high top bar area, and eat in kitchen area. The split floor-plan is idea with a HUGE master bedroom, double walk in his and her closets, and an upgraded on suite bathroom with double sinks, separate shower and a garden tub. 2 large guest bedrooms and bathroom on the opposite side of the home offer a nice guest area or a perfect floor-plan for a growing family. The double sliding glass doors lead out on to an oversize screened in patio overlooking the fenced in backyard. This gorgeous home sits on over a 1/4 of an acre with so much room to grow! This desirable Community offers a cubhouse, fitness center, and community pool perfect for warm summer days! Close to the Suncoast Parkway, shopping, dining, and schools, you couldn't ask for more!
This property is off market, which means it's not currently listed for sale or rent on Zillow. This may be different from what's available on other websites or public sources.


