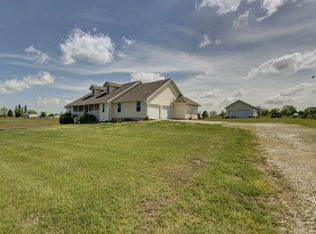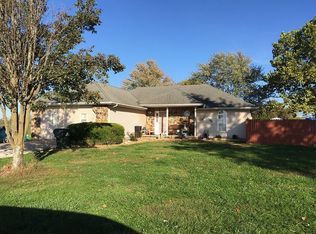Closed
Price Unknown
13542 Chelsea Lane, Walnut Grove, MO 65770
4beds
2,118sqft
Single Family Residence
Built in 2005
10 Acres Lot
$435,000 Zestimate®
$--/sqft
$2,060 Estimated rent
Home value
$435,000
$396,000 - $479,000
$2,060/mo
Zestimate® history
Loading...
Owner options
Explore your selling options
What's special
Rare find! Custom built home on 10 acres m/l with a shop! Step into this quality built home, and this is what you will find: This OPEN concept main living/kitchen/dining area is HUGE, and is the perfect space for a family to gather. Check out the beamed 13' ceiling, and awesome fireplace that is circulated with the furnace. The kitchen has a double oven, counter space galore, tons of cabinet space, and a pantry! The beautiful flooring you see is 3/4'' oak hardwoods! This home offers a split bedroom plan, with the master suite and walk in closet tucked away for privacy. 3 bedrooms and an additional full bathroom offer plenty of space for a growing family. Spacious laundry area and a half bath round out this great floor plan. **** Average electric bill runs around $30/month with the 14.4KW GROUND SOLAR PANEL system!!! Also, some other highlights of this home: New roof 11-2020, Solar installed 3-2020, attic fan, and surround sound, solid oak entry door with leaded glass, and Hot Tub. Don't forget the 48x45 SHOP for the man of the family! Call for your private showing.
Zillow last checked: 8 hours ago
Listing updated: August 02, 2024 at 02:59pm
Listed by:
Harlea J. Sullivan 417-327-6068,
Century 21 Peterson Real Estate
Bought with:
Robert M Partin, 2014004709
Partin Real Estate
Source: SOMOMLS,MLS#: 60259063
Facts & features
Interior
Bedrooms & bathrooms
- Bedrooms: 4
- Bathrooms: 3
- Full bathrooms: 2
- 1/2 bathrooms: 1
Heating
- Central, Wood Burning Furnace, Circulator, Fireplace(s), Heat Pump, Ventless, Electric, Propane, Solar, Wood
Cooling
- Attic Fan, Ceiling Fan(s), Central Air, Heat Pump
Appliances
- Included: Electric Cooktop, Dishwasher, Disposal, Microwave, Refrigerator, Built-In Electric Oven
- Laundry: Main Level, W/D Hookup
Features
- Beamed Ceilings, High Ceilings, Sound System, Tile Counters, Vaulted Ceiling(s), Walk-In Closet(s)
- Flooring: Carpet, Hardwood, Tile
- Windows: Double Pane Windows, Mixed
- Has basement: No
- Has fireplace: Yes
- Fireplace features: Blower Fan, Circulating, Insert, Living Room, Propane, Stone, Wood Burning
Interior area
- Total structure area: 2,118
- Total interior livable area: 2,118 sqft
- Finished area above ground: 2,118
- Finished area below ground: 0
Property
Parking
- Total spaces: 2
- Parking features: Circular Driveway, Driveway, Garage Faces Side, Private, RV Access/Parking
- Attached garage spaces: 2
- Has uncovered spaces: Yes
Features
- Levels: One
- Stories: 1
- Patio & porch: Covered, Deck, Front Porch
- Has spa: Yes
- Spa features: Hot Tub
- Has view: Yes
- View description: Panoramic
Lot
- Size: 10 Acres
- Features: Level, Mature Trees, Wooded/Cleared Combo
Details
- Parcel number: 880528100012
Construction
Type & style
- Home type: SingleFamily
- Architectural style: Ranch
- Property subtype: Single Family Residence
Materials
- Vinyl Siding
- Roof: Composition
Condition
- Year built: 2005
Utilities & green energy
- Sewer: Septic Tank
- Water: Private
Green energy
- Energy generation: Solar
Community & neighborhood
Location
- Region: Walnut Grove
- Subdivision: N/A
Other
Other facts
- Listing terms: Cash,Conventional,FHA,USDA/RD,VA Loan
Price history
| Date | Event | Price |
|---|---|---|
| 7/22/2024 | Sold | -- |
Source: | ||
| 5/22/2024 | Pending sale | $429,900$203/sqft |
Source: | ||
| 3/9/2024 | Price change | $429,900-4.4%$203/sqft |
Source: | ||
| 1/6/2024 | Listed for sale | $449,900$212/sqft |
Source: | ||
Public tax history
| Year | Property taxes | Tax assessment |
|---|---|---|
| 2024 | $2,317 +2% | $40,700 |
| 2023 | $2,272 +15.3% | $40,700 +15.3% |
| 2022 | $1,970 +0% | $35,290 |
Find assessor info on the county website
Neighborhood: 65770
Nearby schools
GreatSchools rating
- 5/10Walnut Grove Elementary SchoolGrades: PK-5Distance: 1.9 mi
- 5/10Walnut Grove High SchoolGrades: 6-12Distance: 1.9 mi
Schools provided by the listing agent
- Elementary: Walnut Grove
- Middle: Walnut Grove
- High: Walnut Grove
Source: SOMOMLS. This data may not be complete. We recommend contacting the local school district to confirm school assignments for this home.

