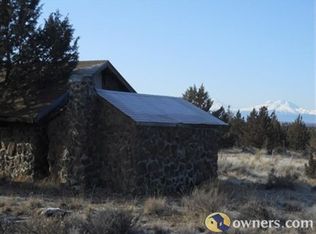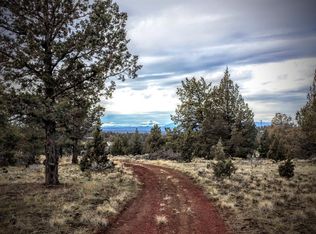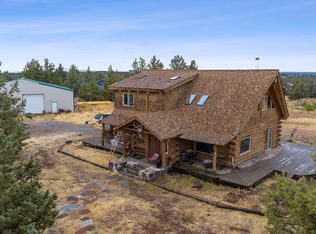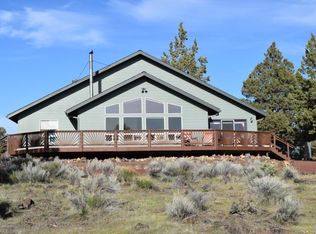This 4.99 acre property is peaceful and serene. 3 Bedroom/2 Bath 2468 sq. foot home has nice finishings with bamboo flooring and alder cabinets and pine doors & trim. The backyard is fully fenced for your pets to run. The kitchen offers stainless steel appliances and a kitchen island where everyone will congregate. There is also a 448 sq. foot bunk house has all the amenities for your guests to stay. Minutes away from the amenities of Crooked River Ranch.
This property is off market, which means it's not currently listed for sale or rent on Zillow. This may be different from what's available on other websites or public sources.



