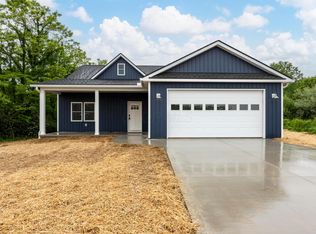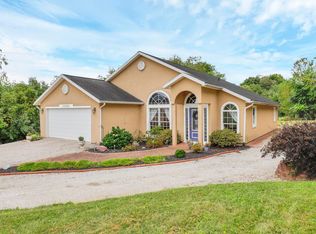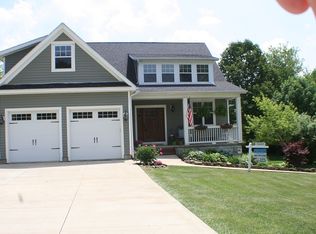Sold for $353,000 on 05/09/25
$353,000
13541 Magers Rd, Howard, OH 43028
4beds
2,489sqft
Single Family Residence
Built in 1997
0.26 Acres Lot
$334,800 Zestimate®
$142/sqft
$2,731 Estimated rent
Home value
$334,800
$315,000 - $355,000
$2,731/mo
Zestimate® history
Loading...
Owner options
Explore your selling options
What's special
Beautiful Apple Valley ranch home that's been nicely updated & includes a 2ndlot! This home features 4 bedrooms & 2 full baths, Awesome Open Concept Great Room floor plan with living room, dining area & Amish cabinet filled kitchen w/major appliances conveying, & hightlighted by a center island for extra space & Quartz countertops, owners suite beautiful private bath & walk in tile shower, Huge finished lower level Family Room w/home theater set up that includes projector & surround sound, there is also a bar area for entertaining & large 4th bedroom as well as possible office space/play room, main level laundry,3-season screened back porch & concrete back patio, attached 2 car garage, storage shed & much more. Awesome Home!
*Agent related to seller
*Buyer to pay Apple Valley Transfer
Zillow last checked: 8 hours ago
Listing updated: May 15, 2025 at 11:03am
Listed by:
Shad Bevington 740-504-4069,
Re/Max Stars
Bought with:
Faith Marie Jadlot, 2021001878
I Heart Real Estate
Source: Columbus and Central Ohio Regional MLS ,MLS#: 225004421
Facts & features
Interior
Bedrooms & bathrooms
- Bedrooms: 4
- Bathrooms: 2
- Full bathrooms: 2
- Main level bedrooms: 3
Features
- Has basement: Yes
- Common walls with other units/homes: No Common Walls
Interior area
- Total structure area: 1,456
- Total interior livable area: 2,489 sqft
Property
Parking
- Total spaces: 2
- Parking features: Attached
- Attached garage spaces: 2
Features
- Levels: One
Lot
- Size: 0.26 Acres
Details
- Additional parcels included: 3500042.000
- Parcel number: 3500043.000
- Special conditions: Standard
Construction
Type & style
- Home type: SingleFamily
- Architectural style: Ranch
- Property subtype: Single Family Residence
Materials
- Foundation: Block
Condition
- New construction: No
- Year built: 1997
Utilities & green energy
- Sewer: Public Sewer
- Water: Public
Community & neighborhood
Location
- Region: Howard
HOA & financial
HOA
- Has HOA: Yes
- HOA fee: $26,883 annually
Price history
| Date | Event | Price |
|---|---|---|
| 5/9/2025 | Sold | $353,000+0.9%$142/sqft |
Source: | ||
| 4/11/2025 | Pending sale | $350,000$141/sqft |
Source: | ||
| 3/13/2025 | Price change | $350,000-1.4%$141/sqft |
Source: | ||
| 2/14/2025 | Listed for sale | $355,000+59.6%$143/sqft |
Source: | ||
| 2/12/2021 | Sold | $222,500+1.1%$89/sqft |
Source: | ||
Public tax history
| Year | Property taxes | Tax assessment |
|---|---|---|
| 2024 | $2,944 +0.3% | $73,310 |
| 2023 | $2,933 +24.3% | $73,310 +45% |
| 2022 | $2,359 -0.3% | $50,560 |
Find assessor info on the county website
Neighborhood: 43028
Nearby schools
GreatSchools rating
- 7/10East Knox Middle SchoolGrades: K-6Distance: 1.2 mi
- 6/10East Knox High SchoolGrades: 7-12Distance: 1.3 mi

Get pre-qualified for a loan
At Zillow Home Loans, we can pre-qualify you in as little as 5 minutes with no impact to your credit score.An equal housing lender. NMLS #10287.


