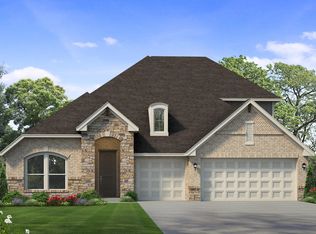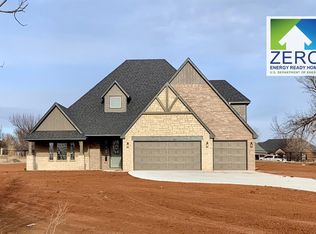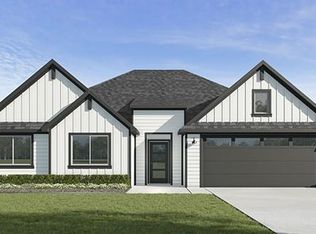Sold for $589,900 on 07/18/25
$589,900
13541 Hickory Way, Edmond, OK 73025
4beds
3,234sqft
Single Family Residence
Built in 2024
0.77 Acres Lot
$594,100 Zestimate®
$182/sqft
$-- Estimated rent
Home value
$594,100
$499,000 - $707,000
Not available
Zestimate® history
Loading...
Owner options
Explore your selling options
What's special
New construction award winning Redford plan with open layout with all ceilings 9' or more. Vaulted Foyer open to the 2nd level. Lots of hardwood flooring. Spacious Study just off the Foyer makes it convenient for business appointments so they don't have to enter the main body of the home. Beautiful Kitchen with granite island & counters, built-in stainless appliances, 36" gas cooktop vented to the outside, pendant lights over the island, pot & pan drawers, 54" cabinets with glass uppers + more. Very large Breakfast Nook lets in lots of natural light & opens to large covered patio. 11' ceiling in Kitchen & Nook with wood beams. Primary Suite with spacious Bath with large tiled shower, stand-alone soaker tub, split vanities, & large his/her split walk-in closet with a door to the Laundry Rm. 1 bed/bath/Gameroom upstairs.
Zillow last checked: 8 hours ago
Listing updated: July 31, 2025 at 08:01pm
Listed by:
Courtney Brown 405-620-4330,
D.R Horton Realty of OK LLC
Bought with:
Connie Gubler, 207396
CENTURY 21 Judge Fite Company
Source: MLSOK/OKCMAR,MLS#: 1164588
Facts & features
Interior
Bedrooms & bathrooms
- Bedrooms: 4
- Bathrooms: 3
- Full bathrooms: 3
Primary bedroom
- Description: Ceiling Fan,Double Vanities,Full Bath,Garden Tub,Lower Level,Shower,Suite,Vaulted Ceiling,Walk In Closet
Bedroom
- Description: Lower Level,Vaulted Ceiling
Bedroom
- Description: Lower Level
Bedroom
- Description: Upper Level
Bathroom
- Description: Full Bath,Lower Level,Tub
Bathroom
- Description: Full Bath,Tub & Shower,Upper Level
Kitchen
- Description: Eating Space,Island,Kitchen,Lower Level,Pantry,Vaulted Ceiling
Other
- Description: Ceiling Fan,Fireplace,Lower Level
Other
- Description: Game Room,Upper Level
Heating
- Central
Cooling
- Has cooling: Yes
Appliances
- Included: Dishwasher, Disposal, Microwave, Water Heater, Built-In Electric Oven, Built-In Gas Range
- Laundry: Laundry Room
Features
- Ceiling Fan(s)
- Flooring: Carpet, Tile, Wood
- Windows: Vinyl Frame
- Number of fireplaces: 1
- Fireplace features: Gas Log
Interior area
- Total structure area: 3,234
- Total interior livable area: 3,234 sqft
Property
Parking
- Total spaces: 3
- Parking features: Garage
- Garage spaces: 3
Features
- Levels: Two
- Stories: 2
- Patio & porch: Patio, Porch
- Exterior features: Rain Gutters
Lot
- Size: 0.77 Acres
- Features: Cul-De-Sac, Interior Lot
Details
- Parcel number: 13541NONEHickory73025
- Special conditions: None
Construction
Type & style
- Home type: SingleFamily
- Architectural style: Contemporary
- Property subtype: Single Family Residence
Materials
- Brick & Frame
- Foundation: Pillar/Post/Pier
- Roof: Shingle
Condition
- Year built: 2024
Details
- Builder name: DR HORTON /SHAW
Utilities & green energy
- Water: Well
- Utilities for property: Aerobic System, High Speed Internet, Propane
Community & neighborhood
Location
- Region: Edmond
HOA & financial
HOA
- Has HOA: Yes
- Services included: Common Area Maintenance
Price history
| Date | Event | Price |
|---|---|---|
| 7/18/2025 | Sold | $589,9000%$182/sqft |
Source: | ||
| 6/20/2025 | Pending sale | $589,990+0%$182/sqft |
Source: | ||
| 4/29/2025 | Price change | $589,9000%$182/sqft |
Source: | ||
| 4/28/2025 | Price change | $589,990+1%$182/sqft |
Source: | ||
| 4/18/2025 | Price change | $584,000-1%$181/sqft |
Source: | ||
Public tax history
Tax history is unavailable.
Neighborhood: 73025
Nearby schools
GreatSchools rating
- 9/10Rose Union Elementary SchoolGrades: PK-3Distance: 2.5 mi
- 9/10Deer Creek Middle SchoolGrades: 7-8Distance: 2.3 mi
- 10/10Deer Creek High SchoolGrades: 9-12Distance: 3.8 mi
Schools provided by the listing agent
- Elementary: Rose Union ES
- Middle: Deer Creek MS
- High: Deer Creek HS
Source: MLSOK/OKCMAR. This data may not be complete. We recommend contacting the local school district to confirm school assignments for this home.
Get a cash offer in 3 minutes
Find out how much your home could sell for in as little as 3 minutes with a no-obligation cash offer.
Estimated market value
$594,100
Get a cash offer in 3 minutes
Find out how much your home could sell for in as little as 3 minutes with a no-obligation cash offer.
Estimated market value
$594,100


