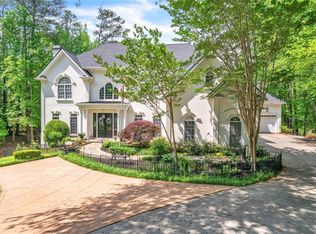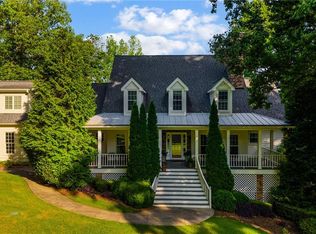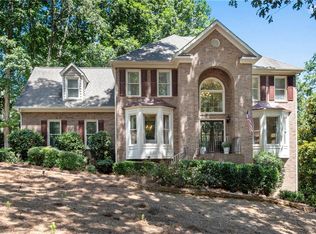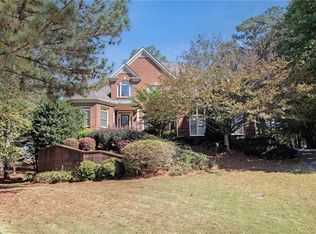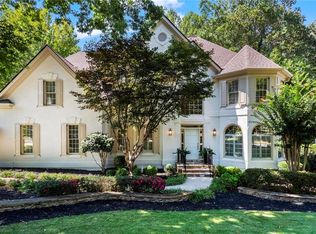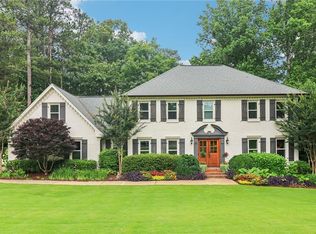Welcome to this stunning luxury residence in the sought-after Providence Lake community of Alpharetta. Situated on over an acre, this hard-coat stucco home offers more than 5,400 square feet of thoughtfully designed living space within the highly regarded Fulton County school system, including the prestigious Mill Springs Academy just moments away. From the moment you step inside, you’ll appreciate the open flow between the kitchen, eat-in breakfast area, and living room, perfect for both everyday living and entertaining. A private study on the main level features custom built-in bookshelves and serene morning views, while the screened-in porch and expansive deck with a retractable awning invite you to enjoy the outdoors year-round. The lower level is a true extension of the home, offering a full bedroom and bathroom, a large living area, and a future in-law suite potential with a 220-amp washer/dryer hookup. A boat garage door on the backside of the home makes loading projects or lake gear effortless, while the full workshop ensures plenty of space for hobbies. Upstairs, a convenient laundry chute adds a touch of practical luxury. Outdoors, the property’s crown jewel is its private dock on Providence Lake, with a beautifully redone walkway leading to the water’s edge—perfect for enjoying the views, fishing, or simply unwinding by the lake. Even the irrigation system adds value, drawing from the private lake with a pump, keeping lawn care costs lower than most properties in the county. Life at Providence Lake offers more than just a home—it’s a community. Residents enjoy access to a swimming pool, tennis courts, clubhouse, and playground, creating a true neighborhood lifestyle with recreation right at your doorstep. This exceptional home seamlessly combines elegance, function, and community in one of Alpharetta’s most desirable locations.
Active under contract
$975,000
13540 Providence Lake Dr, Milton, GA 30004
6beds
5,424sqft
Est.:
Single Family Residence, Residential
Built in 1992
1.09 Acres Lot
$960,400 Zestimate®
$180/sqft
$133/mo HOA
What's special
- 104 days |
- 1,676 |
- 63 |
Zillow last checked: 8 hours ago
Listing updated: December 08, 2025 at 12:02pm
Listing Provided by:
Livian Ascend,
Keller Williams North Atlanta,
Dustin Kimberley,
Keller Williams North Atlanta
Source: FMLS GA,MLS#: 7647985
Facts & features
Interior
Bedrooms & bathrooms
- Bedrooms: 6
- Bathrooms: 5
- Full bathrooms: 5
- Main level bathrooms: 1
- Main level bedrooms: 1
Rooms
- Room types: Basement, Family Room, Other
Primary bedroom
- Features: In-Law Floorplan, Oversized Master, Other
- Level: In-Law Floorplan, Oversized Master, Other
Bedroom
- Features: In-Law Floorplan, Oversized Master, Other
Primary bathroom
- Features: Double Vanity, Separate His/Hers, Soaking Tub, Other
Dining room
- Features: Separate Dining Room
Kitchen
- Features: Breakfast Bar, Breakfast Room, Cabinets White, Eat-in Kitchen, Solid Surface Counters, View to Family Room, Other
Heating
- Forced Air
Cooling
- Ceiling Fan(s), Central Air
Appliances
- Included: Dishwasher, Electric Cooktop, Electric Oven
- Laundry: Main Level, Other
Features
- Bookcases, Crown Molding, Double Vanity
- Flooring: Carpet, Hardwood, Other
- Windows: Wood Frames
- Basement: Bath/Stubbed,Boat Door,Daylight,Driveway Access,Finished,Full
- Number of fireplaces: 1
- Fireplace features: Family Room
- Common walls with other units/homes: No Common Walls
Interior area
- Total structure area: 5,424
- Total interior livable area: 5,424 sqft
- Finished area above ground: 4,010
- Finished area below ground: 1,414
Video & virtual tour
Property
Parking
- Total spaces: 3
- Parking features: Attached, Driveway, Garage
- Attached garage spaces: 3
- Has uncovered spaces: Yes
Accessibility
- Accessibility features: None
Features
- Levels: Three Or More
- Patio & porch: Covered, Deck, Enclosed, Screened
- Exterior features: Awning(s), Private Yard, Rain Gutters, Other
- Pool features: None
- Spa features: None
- Fencing: None
- Has view: Yes
- View description: Lake, Water, Other
- Has water view: Yes
- Water view: Lake,Water
- Waterfront features: None, Lake
- Body of water: None
Lot
- Size: 1.09 Acres
- Features: Back Yard, Front Yard, Private, Other
Details
- Additional structures: None
- Parcel number: 22 354109250295
- Other equipment: Air Purifier, Irrigation Equipment
- Horse amenities: None
Construction
Type & style
- Home type: SingleFamily
- Architectural style: Traditional
- Property subtype: Single Family Residence, Residential
Materials
- Stucco
- Roof: Composition
Condition
- Resale
- New construction: No
- Year built: 1992
Utilities & green energy
- Electric: Other
- Sewer: Septic Tank
- Water: Public
- Utilities for property: Cable Available, Electricity Available, Phone Available, Water Available, Other
Green energy
- Energy efficient items: None
- Energy generation: None
Community & HOA
Community
- Features: Homeowners Assoc, Near Schools, Park, Playground, Pool, Tennis Court(s), Other
- Security: Security System Owned, Smoke Detector(s)
- Subdivision: Providence Lake
HOA
- Has HOA: Yes
- HOA fee: $1,600 annually
Location
- Region: Milton
Financial & listing details
- Price per square foot: $180/sqft
- Tax assessed value: $657,200
- Annual tax amount: $4,634
- Date on market: 9/11/2025
- Cumulative days on market: 204 days
- Electric utility on property: Yes
- Road surface type: Paved
Estimated market value
$960,400
$912,000 - $1.01M
$5,225/mo
Price history
Price history
| Date | Event | Price |
|---|---|---|
| 12/8/2025 | Pending sale | $975,000$180/sqft |
Source: | ||
| 9/23/2025 | Price change | $975,000-9.3%$180/sqft |
Source: | ||
| 9/12/2025 | Listed for sale | $1,075,000-10.4%$198/sqft |
Source: | ||
| 9/1/2025 | Listing removed | $1,200,000$221/sqft |
Source: | ||
| 8/8/2025 | Price change | $1,200,000-5.9%$221/sqft |
Source: | ||
Public tax history
Public tax history
| Year | Property taxes | Tax assessment |
|---|---|---|
| 2024 | $4,634 +15.1% | $262,880 |
| 2023 | $4,027 -11.4% | $262,880 -6.5% |
| 2022 | $4,546 -0.2% | $281,200 +29.7% |
Find assessor info on the county website
BuyAbility℠ payment
Est. payment
$5,844/mo
Principal & interest
$4687
Property taxes
$683
Other costs
$474
Climate risks
Neighborhood: 30004
Nearby schools
GreatSchools rating
- 8/10Summit Hill Elementary SchoolGrades: PK-5Distance: 2.9 mi
- 8/10Northwestern Middle SchoolGrades: 6-8Distance: 2.2 mi
- 10/10Milton High SchoolGrades: 9-12Distance: 2.2 mi
Schools provided by the listing agent
- Elementary: Summit Hill
- Middle: Northwestern
- High: Milton - Fulton
Source: FMLS GA. This data may not be complete. We recommend contacting the local school district to confirm school assignments for this home.
- Loading
