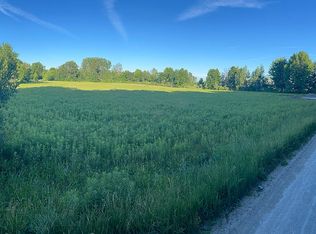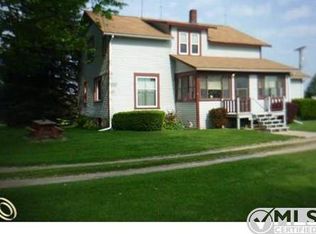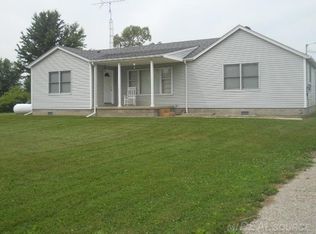Sold for $441,000
$441,000
13540 Gilbert Rd, Allenton, MI 48002
3beds
2,176sqft
Single Family Residence
Built in 2003
3.62 Acres Lot
$454,800 Zestimate®
$203/sqft
$2,626 Estimated rent
Home value
$454,800
$382,000 - $541,000
$2,626/mo
Zestimate® history
Loading...
Owner options
Explore your selling options
What's special
Welcome to this stunning brick ranch home, perfectly nestled on a picturesque corner lot spanning just over 3.5 acres! Step inside to discover gleaming hardwood floors that flow seamlessly throughout, accentuating the warmth and charm of this inviting residence. The vaulted ceilings enhance the sense of space, while the thoughtfully designed floor plan makes for comfortable and stylish living. The spacious kitchen is a true chef’s delight, featuring stainless steel appliances, ample counter space, and plenty of cabinetry—ideal for both everyday cooking and entertaining guests. Venture downstairs to the partially finished daylight basement, where endless possibilities await! This versatile space boasts a large built-in bar, perfect for hosting gatherings or unwinding after a long day, along with an additional half bath for added convenience. Outside, the expansive property offers a serene retreat with room to roam, garden, or even expand. Whether you're looking for privacy, space, or simply a beautiful place to call home, this one has it all.
Zillow last checked: 8 hours ago
Listing updated: March 25, 2025 at 06:18pm
Listed by:
Douglas Seley 248-310-3101,
Epique Inc.
Bought with:
Pamela Bryan, 6501416972
Berkshire Hathaway HomeServices Kee Realty Oxford
Source: MiRealSource,MLS#: 50165612 Originating MLS: MiRealSource
Originating MLS: MiRealSource
Facts & features
Interior
Bedrooms & bathrooms
- Bedrooms: 3
- Bathrooms: 4
- Full bathrooms: 2
- 1/2 bathrooms: 2
- Main level bathrooms: 2
- Main level bedrooms: 3
Bedroom 1
- Level: Main
- Area: 240
- Dimensions: 16 x 15
Bedroom 2
- Level: Main
- Area: 150
- Dimensions: 15 x 10
Bedroom 3
- Level: Main
- Area: 121
- Dimensions: 11 x 11
Bathroom 1
- Level: Main
- Area: 78
- Dimensions: 13 x 6
Bathroom 2
- Level: Main
- Area: 54
- Dimensions: 9 x 6
Great room
- Level: Main
- Area: 374
- Dimensions: 17 x 22
Kitchen
- Features: Wood
- Level: Main
- Area: 266
- Dimensions: 19 x 14
Heating
- Forced Air, Propane
Cooling
- Central Air
Appliances
- Included: Dishwasher, Range/Oven, Refrigerator, Water Softener Owned
- Laundry: Main Level
Features
- Cathedral/Vaulted Ceiling
- Flooring: Hardwood, Wood
- Basement: Daylight,Partially Finished
- Number of fireplaces: 1
- Fireplace features: Gas
Interior area
- Total structure area: 4,352
- Total interior livable area: 2,176 sqft
- Finished area above ground: 2,176
- Finished area below ground: 0
Property
Parking
- Total spaces: 3
- Parking features: Attached
- Attached garage spaces: 3
Features
- Levels: One
- Stories: 1
- Patio & porch: Deck
- Frontage type: Road
- Frontage length: 357
Lot
- Size: 3.62 Acres
- Dimensions: 357 x 451
Details
- Parcel number: 090252010600
- Special conditions: Private
Construction
Type & style
- Home type: SingleFamily
- Architectural style: Ranch
- Property subtype: Single Family Residence
Materials
- Brick
- Foundation: Basement
Condition
- Year built: 2003
Utilities & green energy
- Sewer: Septic Tank
- Water: Private Well
Community & neighborhood
Location
- Region: Allenton
- Subdivision: N/A
Other
Other facts
- Listing agreement: Exclusive Right to Sell/VR
- Listing terms: Cash,Conventional
Price history
| Date | Event | Price |
|---|---|---|
| 6/6/2025 | Sold | $441,000$203/sqft |
Source: Public Record Report a problem | ||
| 3/24/2025 | Sold | $441,000-2%$203/sqft |
Source: | ||
| 2/20/2025 | Pending sale | $450,000$207/sqft |
Source: | ||
| 2/1/2025 | Listed for sale | $450,000+63.6%$207/sqft |
Source: | ||
| 5/31/2016 | Sold | $275,000$126/sqft |
Source: | ||
Public tax history
| Year | Property taxes | Tax assessment |
|---|---|---|
| 2025 | $5,067 +5.5% | $220,200 +5.8% |
| 2024 | $4,804 +4.9% | $208,100 +12.4% |
| 2023 | $4,578 +6.3% | $185,100 +11.5% |
Find assessor info on the county website
Neighborhood: 48002
Nearby schools
GreatSchools rating
- 7/10Orville C. Krause Later Elementary SchoolGrades: PK-5Distance: 4.8 mi
- 7/10Armada Middle SchoolGrades: 6-8Distance: 4.8 mi
- 9/10Armada High SchoolGrades: 9-12Distance: 4.6 mi
Schools provided by the listing agent
- District: Armada Area Schools
Source: MiRealSource. This data may not be complete. We recommend contacting the local school district to confirm school assignments for this home.
Get pre-qualified for a loan
At Zillow Home Loans, we can pre-qualify you in as little as 5 minutes with no impact to your credit score.An equal housing lender. NMLS #10287.


