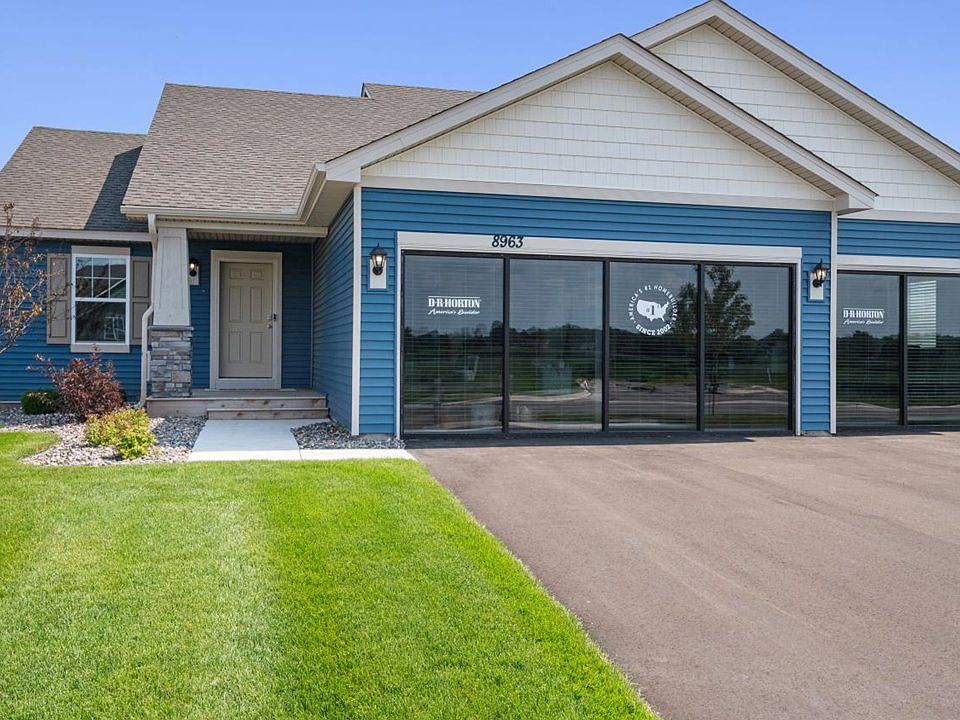Find your new home in Rosemount at 13540 Carrakay Way! This four-bedroom home is built with our Finnegan floor plan and offers a finished walkout lower level, laminate wood flooring throughout the main level, and an electric fireplace in the living room.
Stepping into the home, you can't help but admire the vaulted main level ceilings and upgrades in the kitchen such as quartz countertops and tiled backsplash. The kitchen also features a walk-in pantry and stainless-steel appliances. Looking for a work-from-home or den space? The Finnegan offers a flex room with double doors on the main level.
Upstairs you will find three bedrooms and two baths, including the luxury bedroom suite. The bedroom suite maximizes storage and functionality with two walk-in closets and a private bath with quartz double vanity. The lower level has a fourth bedroom, family room, laundry room, and bathroom.
All D.R. Horton homes include designer inspired interior packages and come with the Home Is Connected industry-leading suite of smart home products such as an Amazon Echo Pop, Kwikset smart locks, smart switches, video doorbell and more!
*Photos are representational only. Options and colors vary.
New construction
$559,990
13540 Carrakay Way, Rosemount, MN 55068
4beds
2,402sqft
Single Family Residence
Built in 2025
-- sqft lot
$-- Zestimate®
$233/sqft
$-- HOA
What's special
Electric fireplaceWalk-in pantryVaulted main level ceilingsLaminate wood flooringLuxury bedroom suiteStainless-steel appliancesTiled backsplash
This home is based on The Finnegan plan.
- 14 days
- on Zillow |
- 143 |
- 3 |
Zillow last checked: May 07, 2025 at 02:17am
Listing updated: May 07, 2025 at 02:17am
Listed by:
Rosemount Online Sales Counselor,
D.R. Horton
Source: DR Horton
Travel times
Schedule tour
Select your preferred tour type — either in-person or real-time video tour — then discuss available options with the builder representative you're connected with.
Select a date
Facts & features
Interior
Bedrooms & bathrooms
- Bedrooms: 4
- Bathrooms: 4
- Full bathrooms: 3
- 1/2 bathrooms: 1
Interior area
- Total interior livable area: 2,402 sqft
Video & virtual tour
Property
Parking
- Total spaces: 3
- Parking features: Garage
- Garage spaces: 3
Details
- Parcel number: 341136504140
Construction
Type & style
- Home type: SingleFamily
- Property subtype: Single Family Residence
Condition
- New Construction
- New construction: Yes
- Year built: 2025
Details
- Builder name: D.R. Horton
Community & HOA
Community
- Subdivision: Ardan Place Express Premier
Location
- Region: Rosemount
Financial & listing details
- Price per square foot: $233/sqft
- Tax assessed value: $105,100
- Annual tax amount: $1,348
- Date on market: 4/24/2025
About the community
Find your new home at Ardan Place, a new home community in Rosemount, Minnesota. Living at Ardan Place means a short commute for elementary students, who will attend the brand new District 196 school, Emerald Trail Elementary, starting fall 2025!
Ardan Place offers the Express Premier raised ranch single-family homes with 4-5 bedrooms and 3-car garages.
Homes feature open-concept main levels with vaulted ceilings, well-appointed kitchens with quartz countertops, stainless steel appliances, pantry and tiled kitchen backsplash. The family room has the option to add an electric fireplace and hard flooring throughout.
Three bedrooms are on the upper level including the luxury bedroom suite that has a private bathroom and walk-in closet.
Lower levels are finished in the raised ranch homes that include a family room, bedroom and bathroom!
All DR Horton homes come with the Home Is Connected industry-leading suite of smart home products such as an Amazon Echo Pop, Kwikset smart locks, smart switches, video doorbell and more!
Rosemount, Minnesota is a growing city full of parks and recreation as well as retail and restaurants. Commutes are a breeze and the Minneapolis International Airport is approximately 20 mins away
Source: DR Horton

