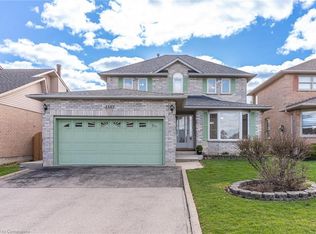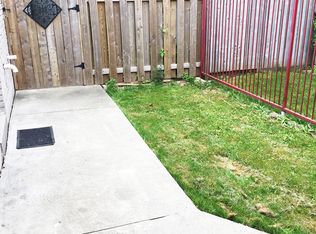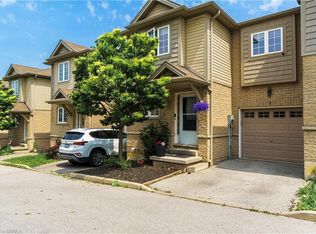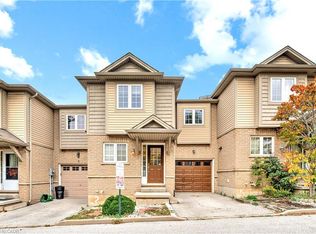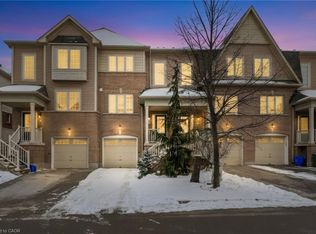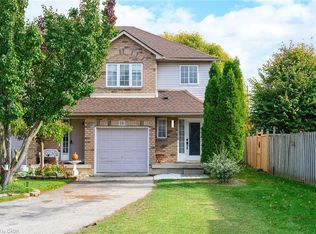1354 Upper Sherman Ave #1, Hamilton, ON L8W 1C2
What's special
- 154 days |
- 4 |
- 0 |
Zillow last checked: 8 hours ago
Listing updated: November 27, 2025 at 07:02am
Shadi Jalili, Salesperson,
RE/MAX Escarpment LEADEX Realty
Facts & features
Interior
Bedrooms & bathrooms
- Bedrooms: 4
- Bathrooms: 5
- Full bathrooms: 4
- 1/2 bathrooms: 1
- Main level bathrooms: 1
Other
- Features: 4-Piece, California Shutters, Carpet Free, Walk-in Closet
- Level: Second
Bedroom
- Features: California Shutters, Carpet Free
- Level: Second
Bedroom
- Features: California Shutters, Carpet Free
- Level: Second
Bedroom
- Features: Carpet Free
- Level: Basement
Bathroom
- Features: 2-Piece, Carpet Free
- Level: Main
Bathroom
- Features: 3-Piece, Carpet Free
- Level: Second
Bathroom
- Features: 4-Piece
- Level: Second
Bathroom
- Features: 3-Piece, Carpet Free
- Level: Second
Bathroom
- Features: 3-Piece
- Level: Basement
Kitchen
- Features: Carpet Free
- Level: Main
Kitchen
- Level: Basement
Living room
- Features: Carpet Free
- Level: Main
Living room
- Features: Carpet Free
- Level: Basement
Heating
- Forced Air
Cooling
- Central Air
Appliances
- Laundry: Inside, Laundry Closet
Features
- Auto Garage Door Remote(s), Built-In Appliances, Ceiling Fan(s)
- Basement: Walk-Out Access,Full,Finished
- Has fireplace: No
Interior area
- Total structure area: 1,374
- Total interior livable area: 1,374 sqft
- Finished area above ground: 1,374
Property
Parking
- Total spaces: 2
- Parking features: Attached Garage, Built-In, Front Yard Parking
- Attached garage spaces: 1
- Uncovered spaces: 1
Features
- Patio & porch: Terrace
- Frontage type: North
Lot
- Features: Urban, Airport, Arts Centre, Business Centre, Highway Access, Hospital, Park, Playground Nearby, Public Transit, Quiet Area, Schools, Shopping Nearby
Details
- Parcel number: 185440001
- Zoning: RT-20/S-1702
Construction
Type & style
- Home type: Townhouse
- Architectural style: Two Story
- Property subtype: Row/Townhouse, Residential, Condominium
- Attached to another structure: Yes
Materials
- Brick, Concrete
- Foundation: Concrete Perimeter
- Roof: Asphalt Shing
Condition
- 6-15 Years
- New construction: No
Utilities & green energy
- Sewer: Sewer (Municipal)
- Water: Municipal
Community & HOA
HOA
- Has HOA: Yes
- Amenities included: BBQs Permitted
- Services included: Insurance, Heat, Hydro, Parking, Water
- HOA fee: C$439 monthly
Location
- Region: Hamilton
Financial & listing details
- Price per square foot: C$509/sqft
- Annual tax amount: C$4,983
- Date on market: 7/11/2025
- Inclusions: Other, 2 Stoves, 2 Fridges, 1 Dishwasher, 2 Washers And 2 Dryers
(905) 575-0505
By pressing Contact Agent, you agree that the real estate professional identified above may call/text you about your search, which may involve use of automated means and pre-recorded/artificial voices. You don't need to consent as a condition of buying any property, goods, or services. Message/data rates may apply. You also agree to our Terms of Use. Zillow does not endorse any real estate professionals. We may share information about your recent and future site activity with your agent to help them understand what you're looking for in a home.
Price history
Price history
| Date | Event | Price |
|---|---|---|
| 7/30/2025 | Price change | C$699,000-2.8%C$509/sqft |
Source: ITSO #40750568 Report a problem | ||
| 7/11/2025 | Listed for sale | C$719,000+61.6%C$523/sqft |
Source: ITSO #40750568 Report a problem | ||
| 3/15/2022 | Listed for rent | C$2,700C$2/sqft |
Source: Zillow Rental Network_1 #H4128639 Report a problem | ||
| 8/1/2019 | Listing removed | C$444,800C$324/sqft |
Source: CENTURY 21 Smartway Realty Inc. #X4509658 Report a problem | ||
| 7/8/2019 | Price change | C$444,8000%C$324/sqft |
Source: CENTURY 21 Smartway Realty Inc. #X4509658 Report a problem | ||
Public tax history
Public tax history
Tax history is unavailable.Climate risks
Neighborhood: Randall
Nearby schools
GreatSchools rating
No schools nearby
We couldn't find any schools near this home.
- Loading
