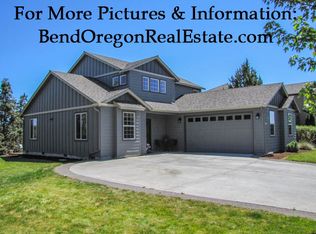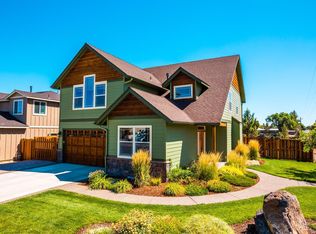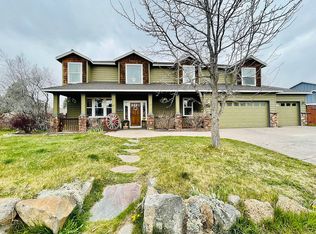Closed
$685,000
1354 SW Rimrock Way, Redmond, OR 97756
3beds
3baths
2,418sqft
Single Family Residence
Built in 2003
9,147.6 Square Feet Lot
$692,900 Zestimate®
$283/sqft
$2,336 Estimated rent
Home value
$692,900
$637,000 - $755,000
$2,336/mo
Zestimate® history
Loading...
Owner options
Explore your selling options
What's special
Highly upgraded home w/RV parking located right on the Rim of the Dry Canyon in Stonehedge on the Rim, overlooking the private 17-acre community park. Upon entering the home you are greeted by newer tile floors, 9' ceilings, a great room design, blinds throughout, & direct access to an awesome composite deck. The kitchen has newer quartz counters, an island, stainless appliances, Bertazzoni gas range/oven, range hood, & a beautiful view. The dining area in the great room space is generous & leads to a carpeted living room w/gas fireplace. The downstairs office is adjacent to the kitchen & doubles as a formal dining room. The primary bedroom is large enough for an extra living space, has a large walk-in closet, & the primary bath has radiant floor heat, a double vanity, & soaker tub. The bonus room above the garage is acoustically isolated. Both guest bedrooms easily fit a queen w/end tables & share a well laid out bath. Storage in the double garage & shed is generous.
Zillow last checked: 8 hours ago
Listing updated: February 10, 2026 at 03:10am
Listed by:
Windermere Realty Trust 541-923-4663
Bought with:
Windermere Realty Trust
Source: Oregon Datashare,MLS#: 220203088
Facts & features
Interior
Bedrooms & bathrooms
- Bedrooms: 3
- Bathrooms: 3
Heating
- Forced Air, Natural Gas
Cooling
- Central Air
Appliances
- Included: Instant Hot Water, Dishwasher, Disposal, Dryer, Oven, Range, Range Hood, Refrigerator, Washer, Water Heater
Features
- Ceiling Fan(s), Double Vanity, Fiberglass Stall Shower, Granite Counters, Kitchen Island, Laminate Counters, Linen Closet, Open Floorplan, Solar Tube(s), Solid Surface Counters, Walk-In Closet(s)
- Flooring: Carpet, Tile
- Windows: Double Pane Windows, Vinyl Frames
- Basement: None
- Has fireplace: Yes
- Fireplace features: Gas, Great Room
- Common walls with other units/homes: No Common Walls
Interior area
- Total structure area: 2,418
- Total interior livable area: 2,418 sqft
Property
Parking
- Total spaces: 2
- Parking features: Attached, Concrete, Driveway, Garage Door Opener, RV Access/Parking
- Attached garage spaces: 2
- Has uncovered spaces: Yes
Features
- Levels: Two
- Stories: 2
- Patio & porch: Covered Deck, Deck, Patio
- Exterior features: RV Dump, RV Hookup
- Pool features: None
- Has view: Yes
- View description: Canyon, Mountain(s), Park/Greenbelt, Territorial
Lot
- Size: 9,147 sqft
- Features: Landscaped, Rock Outcropping, Sprinkler Timer(s), Sprinklers In Front, Sprinklers In Rear
Details
- Additional structures: Storage
- Parcel number: 209889
- Zoning description: R3
- Special conditions: Standard
Construction
Type & style
- Home type: SingleFamily
- Architectural style: Craftsman
- Property subtype: Single Family Residence
Materials
- Frame
- Foundation: Stemwall
- Roof: Composition
Condition
- New construction: No
- Year built: 2003
Utilities & green energy
- Sewer: Public Sewer
- Water: Backflow Domestic, Public, Water Meter
- Utilities for property: Natural Gas Available
Community & neighborhood
Security
- Security features: Carbon Monoxide Detector(s), Smoke Detector(s)
Community
- Community features: Access to Public Lands, Park, Playground, Trail(s)
Location
- Region: Redmond
- Subdivision: Stonehedge
HOA & financial
HOA
- Has HOA: Yes
- HOA fee: $465 annually
- Amenities included: Clubhouse, Park, Trail(s)
Other
Other facts
- Listing terms: Cash,Conventional,FHA,VA Loan
- Road surface type: Paved
Price history
| Date | Event | Price |
|---|---|---|
| 8/28/2025 | Sold | $685,000-2.1%$283/sqft |
Source: | ||
| 7/22/2025 | Pending sale | $699,990$289/sqft |
Source: | ||
| 6/19/2025 | Listed for sale | $699,990$289/sqft |
Source: | ||
| 6/9/2025 | Pending sale | $699,990$289/sqft |
Source: | ||
| 6/2/2025 | Listed for sale | $699,990+100%$289/sqft |
Source: | ||
Public tax history
| Year | Property taxes | Tax assessment |
|---|---|---|
| 2025 | $5,275 +4.2% | $258,710 +3% |
| 2024 | $5,061 +4.6% | $251,180 +6.1% |
| 2023 | $4,840 +6.7% | $236,770 |
Find assessor info on the county website
Neighborhood: 97756
Nearby schools
GreatSchools rating
- 5/10M A Lynch Elementary SchoolGrades: K-5Distance: 0.4 mi
- 5/10Obsidian Middle SchoolGrades: 6-8Distance: 0.3 mi
- 7/10Ridgeview High SchoolGrades: 9-12Distance: 2.4 mi
Schools provided by the listing agent
- Elementary: M A Lynch Elem
- Middle: Obsidian Middle
- High: Ridgeview High
Source: Oregon Datashare. This data may not be complete. We recommend contacting the local school district to confirm school assignments for this home.
Get pre-qualified for a loan
At Zillow Home Loans, we can pre-qualify you in as little as 5 minutes with no impact to your credit score.An equal housing lender. NMLS #10287.
Sell for more on Zillow
Get a Zillow Showcase℠ listing at no additional cost and you could sell for .
$692,900
2% more+$13,858
With Zillow Showcase(estimated)$706,758


