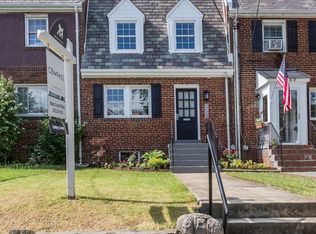Sold for $785,000 on 12/06/23
$785,000
1354 Rittenhouse St NW, Washington, DC 20011
3beds
1,630sqft
Townhouse
Built in 1940
2,038 Square Feet Lot
$748,700 Zestimate®
$482/sqft
$4,511 Estimated rent
Home value
$748,700
$711,000 - $786,000
$4,511/mo
Zestimate® history
Loading...
Owner options
Explore your selling options
What's special
Incredible Price Improvement! Sellers are motivated! This is your new home! Its near everything! Quiet street. Charming neighborhood. Gorgeous renovated 3bd/3.5 ba home. As you enter the home, you will be greeted by ample natural light highlighting an open floor plan that has plenty of room to entertain or simply relax. As you head to walk upstairs, there is a coat closet at the bottom of the staircase. Once upstairs, marvel at the large master suite with high a ceiling with an exposed beam, 2 ample closets and ensuite bathroom with large shower. Down the hall, you will find a laundry center, separate linen closet, and two additional bedrooms with closets. On the main level, walk across the new, wide-plank oak flooring past the powder room to the rear of the house where the large kitchen grabs your attention with stainless appliances, white shaker cabinets and sparkling quartz countertops in kitchen. Outside the door, a large deck that is perfect for backyard BBQs awaits you. There is also a yard and an off-street parking space. On the bottom level, the house features a very large living space and a full bathroom. The basement is fully finished complete with a means of egress. Make this space what you dream of! This house has off-street parking in the back with plenty of yard space and a huge deck! The house has brand new solar panels on the roof. This house is located in walking distance from the new Walter Reed Development, home to the new WHOLE FOODS MARKET as well as additional planned retail establishments and restaurants. Currently, there is also a dog park, public and private schools, and public parks. The Walter Reed Development plans include a public pool and other community green spaces to be completed over the next year or so. Steps away from the home, there are 3 metro bus lines, a Capital Bikeshare station and so much more! Make no mistake, this is a sought-after block/community. The houses on this block don't last long. The work is done! Just move in and enjoy.
Zillow last checked: 8 hours ago
Listing updated: December 07, 2023 at 01:14am
Listed by:
Andy MacPherson 301-509-5169,
W F Chesley Real Estate, LLC.
Bought with:
Melissa Terzis, 638242
TTR Sotheby's International Realty
Source: Bright MLS,MLS#: DCDC2104396
Facts & features
Interior
Bedrooms & bathrooms
- Bedrooms: 3
- Bathrooms: 4
- Full bathrooms: 3
- 1/2 bathrooms: 1
- Main level bathrooms: 1
Basement
- Area: 428
Heating
- Hot Water, Natural Gas
Cooling
- None, Electric
Appliances
- Included: Gas Water Heater
Features
- Basement: Finished
- Has fireplace: No
Interior area
- Total structure area: 1,630
- Total interior livable area: 1,630 sqft
- Finished area above ground: 1,202
- Finished area below ground: 428
Property
Parking
- Total spaces: 1
- Parking features: Off Street
Accessibility
- Accessibility features: None
Features
- Levels: Two
- Stories: 2
- Pool features: None
Lot
- Size: 2,038 sqft
- Features: Urban Land-Sassafras-Chillum
Details
- Additional structures: Above Grade, Below Grade
- Parcel number: 2790//0101
- Zoning: RESIDENTIAL
- Special conditions: Standard
Construction
Type & style
- Home type: Townhouse
- Architectural style: Federal
- Property subtype: Townhouse
Materials
- Brick
- Foundation: Slab
Condition
- New construction: No
- Year built: 1940
- Major remodel year: 2023
Utilities & green energy
- Sewer: Public Sewer
- Water: Public
Community & neighborhood
Location
- Region: Washington
- Subdivision: Brightwood
Other
Other facts
- Listing agreement: Exclusive Right To Sell
- Ownership: Fee Simple
Price history
| Date | Event | Price |
|---|---|---|
| 12/6/2023 | Sold | $785,000-1.8%$482/sqft |
Source: | ||
| 11/16/2023 | Pending sale | $799,000$490/sqft |
Source: | ||
| 10/28/2023 | Contingent | $799,000$490/sqft |
Source: | ||
| 10/8/2023 | Price change | $799,000-3.2%$490/sqft |
Source: | ||
| 10/2/2023 | Price change | $825,000-1.2%$506/sqft |
Source: | ||
Public tax history
| Year | Property taxes | Tax assessment |
|---|---|---|
| 2025 | $5,656 -79.4% | $755,300 +0.2% |
| 2024 | $27,485 +565.2% | $753,630 +55% |
| 2023 | $4,132 +35.5% | $486,070 +11.1% |
Find assessor info on the county website
Neighborhood: Brightwood
Nearby schools
GreatSchools rating
- 5/10Brightwood Education CampusGrades: PK-5Distance: 0.3 mi
- 5/10Ida B. Wells Middle SchoolGrades: 6-8Distance: 0.7 mi
- 4/10Coolidge High SchoolGrades: 9-12Distance: 0.7 mi
Schools provided by the listing agent
- District: District Of Columbia Public Schools
Source: Bright MLS. This data may not be complete. We recommend contacting the local school district to confirm school assignments for this home.

Get pre-qualified for a loan
At Zillow Home Loans, we can pre-qualify you in as little as 5 minutes with no impact to your credit score.An equal housing lender. NMLS #10287.
Sell for more on Zillow
Get a free Zillow Showcase℠ listing and you could sell for .
$748,700
2% more+ $14,974
With Zillow Showcase(estimated)
$763,674