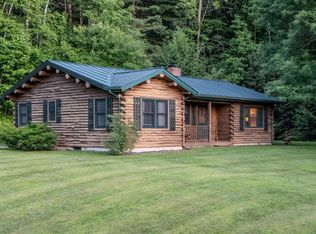A log cape style single family 2 floor home. Featuring 2200 sq ft of living space on 2.5 acres of combined well groomed lawn and woods. Exterior is log sided. First floor has large full kitchen dining room and large living room with beautiful VT Casting Wood stove connected to a brick mantle with built in wood storage. First floor also has comfortable TV/Sitting/Reading/Family area that connects through newly installed atrium doors to an outside 2-tired deck. 1st floor flooring is wood, slate and tile. Second floor has 4 bedrooms and 2 newly remodeled bathrooms. Upstairs flooring is all newly installed wood laminate. All bedrooms have large closet space. Master bedroom has a walk-in closet. Basement is divided into 2 sections. Larger section is fully finished with gym/recreation area. It also features a small wood stove on a brick hearth. This area also has a separate laundry room. 2nd section is separated by a door passageway and is used for storage and utilities. Home also has a wraparound covered porch with stairs to the backyard. Property is attractively landscaped.
This property is off market, which means it's not currently listed for sale or rent on Zillow. This may be different from what's available on other websites or public sources.
