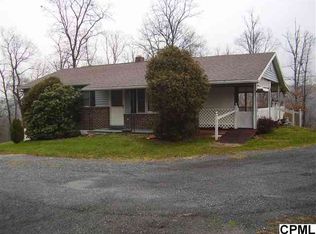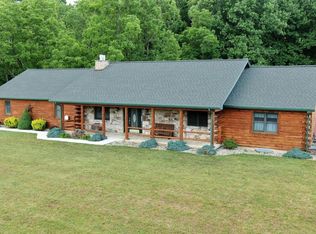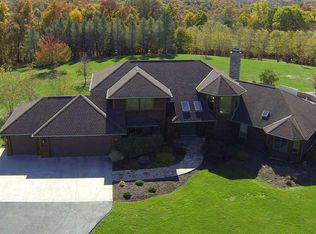Sold for $355,000
$355,000
1354 Pisgah State Rd, Shermans Dale, PA 17090
3beds
1,844sqft
Single Family Residence
Built in 1997
8.38 Acres Lot
$429,800 Zestimate®
$193/sqft
$2,120 Estimated rent
Home value
$429,800
$408,000 - $456,000
$2,120/mo
Zestimate® history
Loading...
Owner options
Explore your selling options
What's special
Nestled on 8.38 wooded acres, this charming rancher offers the ultimate in privacy and seclusion. Built in 1997, this home features three bedrooms and two bathrooms, including an owners suite with a private bath. A bright, airy, fully equipped kitchen, dining room and comfortable living room round out the main floor. You'll find a partially finished family room on the lower level with a wood stove, half bath, cold cellar and an integral two-car garage. The patio off the back will be the perfect spot for entertaining and grilling. Relax on the covered front porch and watch the wildlife meander around. Toys? Auto Enthusiast? Woodworker? You're going to love the detached two-car garage! Boasting plenty of space for outdoor activities including gardening, bird watching and stargazing! Quick drive to local shops, restaurants, gym, and elementary school. 25 minutes to Carlisle, Mechanicsburg or Harrisburg. West Perry School District. A one-year home warranty is included for peace of mind.
Zillow last checked: 8 hours ago
Listing updated: March 23, 2023 at 10:00pm
Listed by:
MELISSA ANDERSON 717-443-8852,
Coldwell Banker Realty
Bought with:
ETHAN PENDRY, RS353441
Berkshire Hathaway HomeServices Homesale Realty
Source: Bright MLS,MLS#: PAPY2002444
Facts & features
Interior
Bedrooms & bathrooms
- Bedrooms: 3
- Bathrooms: 3
- Full bathrooms: 2
- 1/2 bathrooms: 1
- Main level bathrooms: 2
- Main level bedrooms: 3
Basement
- Description: Percent Finished: 50.0
- Area: 500
Heating
- Heat Pump, Electric
Cooling
- Central Air, Electric
Appliances
- Included: Dishwasher, Oven/Range - Electric, Washer, Dryer, Refrigerator, Electric Water Heater
- Laundry: In Basement
Features
- Attic, Ceiling Fan(s)
- Basement: Partially Finished,Garage Access,Interior Entry
- Has fireplace: No
- Fireplace features: Wood Burning Stove
Interior area
- Total structure area: 1,844
- Total interior livable area: 1,844 sqft
- Finished area above ground: 1,344
- Finished area below ground: 500
Property
Parking
- Total spaces: 4
- Parking features: Garage Faces Side, Inside Entrance, Built In, Attached, Detached
- Attached garage spaces: 4
Accessibility
- Accessibility features: None
Features
- Levels: One
- Stories: 1
- Pool features: None
Lot
- Size: 8.38 Acres
- Features: Rural, Wooded
Details
- Additional structures: Above Grade, Below Grade
- Parcel number: 040163.00002.008
- Zoning: RESIDENTIAL AGRICULTURAL
- Special conditions: Standard
Construction
Type & style
- Home type: SingleFamily
- Architectural style: Ranch/Rambler
- Property subtype: Single Family Residence
Materials
- Block, Frame, Vinyl Siding
- Foundation: Block
- Roof: Shingle
Condition
- New construction: No
- Year built: 1997
Utilities & green energy
- Sewer: On Site Septic
- Water: Well
- Utilities for property: Electricity Available
Community & neighborhood
Location
- Region: Shermans Dale
- Subdivision: None Available
- Municipality: CARROLL TWP
Other
Other facts
- Listing agreement: Exclusive Right To Sell
- Listing terms: Cash,Conventional
- Ownership: Fee Simple
Price history
| Date | Event | Price |
|---|---|---|
| 2/23/2023 | Sold | $355,000+1.4%$193/sqft |
Source: | ||
| 1/18/2023 | Pending sale | $350,000$190/sqft |
Source: | ||
| 1/9/2023 | Listed for sale | $350,000$190/sqft |
Source: | ||
Public tax history
| Year | Property taxes | Tax assessment |
|---|---|---|
| 2024 | $4,595 | $242,500 |
| 2023 | $4,595 | $242,500 |
| 2022 | $4,595 +6.3% | $242,500 |
Find assessor info on the county website
Neighborhood: 17090
Nearby schools
GreatSchools rating
- 3/10Carroll El SchoolGrades: PK-5Distance: 3.8 mi
- 7/10West Perry Middle SchoolGrades: 6-8Distance: 5.8 mi
- 6/10West Perry Senior High SchoolGrades: 9-12Distance: 6 mi
Schools provided by the listing agent
- Elementary: Carroll
- Middle: West Perry Middle
- High: West Perry High School
- District: West Perry
Source: Bright MLS. This data may not be complete. We recommend contacting the local school district to confirm school assignments for this home.
Get pre-qualified for a loan
At Zillow Home Loans, we can pre-qualify you in as little as 5 minutes with no impact to your credit score.An equal housing lender. NMLS #10287.


