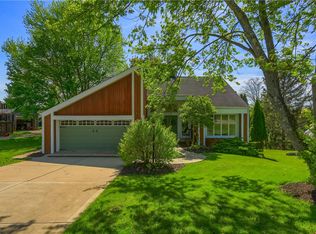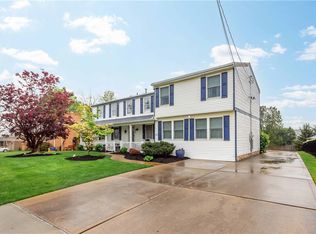Sold for $715,000
$715,000
1354 Oakridge Rd, Mc Donald, PA 15057
4beds
4,730sqft
Single Family Residence
Built in 1988
10,602.5 Square Feet Lot
$740,500 Zestimate®
$151/sqft
$3,461 Estimated rent
Home value
$740,500
$703,000 - $778,000
$3,461/mo
Zestimate® history
Loading...
Owner options
Explore your selling options
What's special
Custom built sprawling home offers 4730 sq ft of living space PLUS 1900 sq ft of unfinished basement w/tons of storage! Luxe saltwater heated fiberglass pool w/ Cabana & Trex decking creates a lovely yard oasis for outdoor entertaining. 3 wood burning fireplaces create the perfect ambiance. Well-equipped kitchen includes granite counter tops, SS appliances, gourmet island & huge WI pantry. Savor morning coffee in the breakfast rm, while finding a quiet space for work in the executive office. Family & living rooms allow ample space for entertaining & a formal dining room sets the stage for elegant dinners. Expansive 2nd flr primary suite is a retreat with sitting room & fireplace. Primary spa-like bath features opulent, custom Roman tub & WI shower. Convenient 2nd floor laundry! The 3rd flr is a hidden gem boasting a movie rm, guest rm w/ cath ceiling & full bath. Outside the home is adorned w/ Hardie Board siding & new windows. Garage is equipped w/ 2 high-speed electric car chargers.
Zillow last checked: 8 hours ago
Listing updated: April 12, 2024 at 02:27pm
Listed by:
Jennifer Crouse 412-407-5720,
COMPASS PENNSYLVANIA, LLC
Bought with:
John Geisler, AB062629L
COLDWELL BANKER REALTY
Source: WPMLS,MLS#: 1638351 Originating MLS: West Penn Multi-List
Originating MLS: West Penn Multi-List
Facts & features
Interior
Bedrooms & bathrooms
- Bedrooms: 4
- Bathrooms: 4
- Full bathrooms: 3
- 1/2 bathrooms: 1
Primary bedroom
- Level: Upper
- Dimensions: 20x13
Bedroom 2
- Level: Upper
- Dimensions: 17x13
Bedroom 3
- Level: Upper
- Dimensions: 17x14
Bedroom 4
- Level: Upper
- Dimensions: 15x17
Bonus room
- Level: Main
- Dimensions: 12x12
Bonus room
- Level: Upper
- Dimensions: 12x18
Bonus room
- Level: Upper
- Dimensions: 33x15
Den
- Level: Main
- Dimensions: 17x13
Dining room
- Level: Main
- Dimensions: 17x13
Family room
- Level: Main
- Dimensions: 27x12
Game room
- Level: Upper
- Dimensions: 29x15
Kitchen
- Level: Main
- Dimensions: 26x14
Laundry
- Level: Upper
- Dimensions: 8x14
Living room
- Level: Main
- Dimensions: 14x20
Heating
- Forced Air, Gas
Cooling
- Central Air, Electric
Appliances
- Included: Some Electric Appliances, Dryer, Dishwasher, Disposal, Microwave, Refrigerator, Stove, Washer
Features
- Kitchen Island, Pantry, Window Treatments
- Flooring: Ceramic Tile, Hardwood, Carpet
- Windows: Multi Pane, Screens, Window Treatments
- Basement: Walk-Up Access
- Number of fireplaces: 3
- Fireplace features: Wood Burning
Interior area
- Total structure area: 4,730
- Total interior livable area: 4,730 sqft
Property
Parking
- Total spaces: 2
- Parking features: Detached, Garage, Garage Door Opener
- Has garage: Yes
Features
- Levels: Three Or More
- Stories: 3
- Pool features: Pool
Lot
- Size: 10,602 sqft
- Dimensions: 58 x 30 x 125 x 80 x 125
Details
- Parcel number: 0257D00014000000
Construction
Type & style
- Home type: SingleFamily
- Architectural style: Colonial,Three Story
- Property subtype: Single Family Residence
Materials
- Frame, Other
- Roof: Asphalt
Condition
- Resale
- Year built: 1988
Utilities & green energy
- Sewer: Public Sewer
- Water: Public
Community & neighborhood
Security
- Security features: Security System
Location
- Region: Mc Donald
Price history
| Date | Event | Price |
|---|---|---|
| 4/12/2024 | Sold | $715,000-4.7%$151/sqft |
Source: | ||
| 2/2/2024 | Contingent | $749,900$159/sqft |
Source: | ||
| 1/20/2024 | Price change | $749,900-3.8%$159/sqft |
Source: | ||
| 1/8/2024 | Price change | $779,900-2.5%$165/sqft |
Source: | ||
| 12/7/2023 | Price change | $799,900-2.4%$169/sqft |
Source: | ||
Public tax history
| Year | Property taxes | Tax assessment |
|---|---|---|
| 2025 | $13,585 +13.7% | $348,500 +5.4% |
| 2024 | $11,951 +664.5% | $330,500 |
| 2023 | $1,563 +0% | $330,500 |
Find assessor info on the county website
Neighborhood: 15057
Nearby schools
GreatSchools rating
- 7/10South Fayette Intermediate SchoolGrades: 3-5Distance: 1.9 mi
- 7/10South Fayette Middle SchoolGrades: 6-8Distance: 2.1 mi
- 9/10South Fayette Twp High SchoolGrades: 9-12Distance: 2 mi
Schools provided by the listing agent
- District: South Fayette
Source: WPMLS. This data may not be complete. We recommend contacting the local school district to confirm school assignments for this home.
Get pre-qualified for a loan
At Zillow Home Loans, we can pre-qualify you in as little as 5 minutes with no impact to your credit score.An equal housing lender. NMLS #10287.

