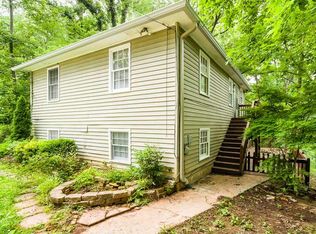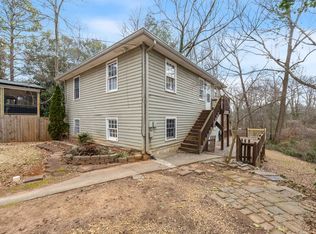Closed
$475,000
1354 Miller Reed Ave SE, Atlanta, GA 30315
3beds
--sqft
Single Family Residence
Built in 1938
10,018.8 Square Feet Lot
$479,200 Zestimate®
$--/sqft
$2,236 Estimated rent
Home value
$479,200
$441,000 - $522,000
$2,236/mo
Zestimate® history
Loading...
Owner options
Explore your selling options
What's special
You can't miss this Charming Chosewood Park two story Home Steps from the Park! With a Welcoming Front Porch and Expansive Backyard, this home is Perfect for someone looking for an Abundance of Space both Inside and Out. The Open Floor Plan connects the Living Room, Dining Room and Kitchen without sacrificing any of the Original Charm and Character. Natural Light pours in at every angle as the Hardwoods take you Through the Home to the Oversized Kitchen featuring Stainless Steel Appliances. There's no shortage of Storage between the Kitchen Cabinets, Large Closets, accessible Attic, Outdoor Shed and Fully Finished Basement. The Brand New Water Heater, Updated Bathrooms and Driveway allowing Off Street Parking are just a few of the Luxuries offered here! Here you're Situated just Steps from the Park featuring a Tennis/Pickleball court, Softball Field, Brand New Playground and Walking Trails. This Location can't be Beat! The Beltline, Beacon and Sawtell Development are all Growing Developments in the Area just Minutes from the Home. Capitalize on the Potential of this Home by using the Finished Basement for a Short Term Rental or an Inlaw Suite and Watching the Area Continue to Develop and Grow. Don't Wait, Schedule your Showing Today!
Zillow last checked: 8 hours ago
Listing updated: November 15, 2024 at 08:04am
Listed by:
Emily Hanley 678-707-9385,
Bolst, Inc.
Bought with:
Benjamin Riekhof, 381182
Bolst, Inc.
Source: GAMLS,MLS#: 10393238
Facts & features
Interior
Bedrooms & bathrooms
- Bedrooms: 3
- Bathrooms: 2
- Full bathrooms: 2
- Main level bathrooms: 1
- Main level bedrooms: 2
Dining room
- Features: Dining Rm/Living Rm Combo
Kitchen
- Features: Breakfast Bar, Solid Surface Counters
Heating
- Forced Air, Natural Gas
Cooling
- Ceiling Fan(s), Central Air, Electric
Appliances
- Included: Dishwasher, Disposal, Dryer, Other, Oven/Range (Combo), Refrigerator, Stainless Steel Appliance(s), Washer
- Laundry: In Basement, Other
Features
- Master On Main Level, Other, Wet Bar
- Flooring: Hardwood
- Basement: Bath Finished,Daylight,Exterior Entry,Finished,Full,Interior Entry
- Number of fireplaces: 1
- Fireplace features: Family Room, Living Room, Masonry
- Common walls with other units/homes: No Common Walls
Interior area
- Total structure area: 0
- Finished area above ground: 0
- Finished area below ground: 0
Property
Parking
- Parking features: Off Street
Features
- Levels: Two
- Stories: 2
- Patio & porch: Deck, Porch
- Exterior features: Other
- Fencing: Fenced
- Body of water: None
Lot
- Size: 10,018 sqft
- Features: Private
- Residential vegetation: Grassed
Details
- Additional structures: Shed(s)
- Parcel number: 14 004100070401
Construction
Type & style
- Home type: SingleFamily
- Architectural style: Bungalow/Cottage,Traditional
- Property subtype: Single Family Residence
Materials
- Stone
- Foundation: Slab
- Roof: Composition
Condition
- Resale
- New construction: No
- Year built: 1938
Utilities & green energy
- Sewer: Public Sewer
- Water: Public
- Utilities for property: Cable Available, Electricity Available, High Speed Internet, Natural Gas Available, Phone Available, Sewer Available, Water Available
Green energy
- Energy efficient items: Thermostat
Community & neighborhood
Security
- Security features: Carbon Monoxide Detector(s), Security System, Smoke Detector(s)
Community
- Community features: Park, Playground, Sidewalks, Street Lights, Near Public Transport, Walk To Schools, Near Shopping
Location
- Region: Atlanta
- Subdivision: Chosewood Park
HOA & financial
HOA
- Has HOA: No
- Services included: None
Other
Other facts
- Listing agreement: Exclusive Right To Sell
Price history
| Date | Event | Price |
|---|---|---|
| 11/13/2024 | Sold | $475,000 |
Source: | ||
| 10/24/2024 | Pending sale | $475,000 |
Source: | ||
| 10/10/2024 | Listed for sale | $475,000+44.2% |
Source: | ||
| 6/19/2020 | Sold | $329,500-5.9% |
Source: | ||
| 5/18/2020 | Pending sale | $350,000 |
Source: Mark Spain Real Estate #6616358 Report a problem | ||
Public tax history
| Year | Property taxes | Tax assessment |
|---|---|---|
| 2024 | $5,429 +32.3% | $220,360 |
| 2023 | $4,102 +24.7% | $220,360 |
| 2022 | $3,289 +1.4% | $220,360 +67.2% |
Find assessor info on the county website
Neighborhood: Chosewood Park
Nearby schools
GreatSchools rating
- 6/10Benteen Elementary SchoolGrades: PK-5Distance: 4.5 mi
- 5/10King Middle SchoolGrades: 6-8Distance: 1.5 mi
- 6/10Maynard H. Jackson- Jr. High SchoolGrades: 9-12Distance: 1.7 mi
Schools provided by the listing agent
- Elementary: Benteen
- Middle: King
- High: MH Jackson Jr
Source: GAMLS. This data may not be complete. We recommend contacting the local school district to confirm school assignments for this home.

Get pre-qualified for a loan
At Zillow Home Loans, we can pre-qualify you in as little as 5 minutes with no impact to your credit score.An equal housing lender. NMLS #10287.

