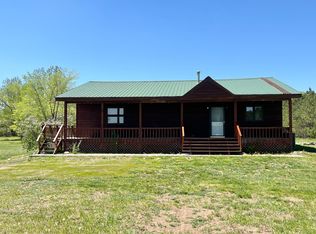Walkout rambler on 2.5 beautifully wooded acres with a 3 stall garage. This home features an open floor plan with main floor living- 2 main floor bedrooms, main floor laundry, large kitchen, tiled dining room and a living room with knotty pine ceiling and walkout to the large deck. Potential for a 3rd bedroom and/or family room in the unfinished lower level. Oversized 3 stall garage- 2 of which are heated/insulated. Convenient location & just a half mile from the Mississippi River public access.
This property is off market, which means it's not currently listed for sale or rent on Zillow. This may be different from what's available on other websites or public sources.

