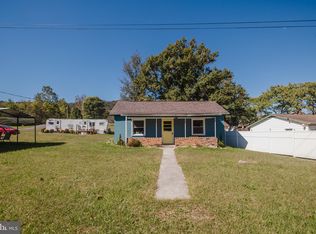3 Br, 1 Ba house features a main level bedroom, large kitchen, 2 story storage shed, and unfinished basement with a pond view.
This property is off market, which means it's not currently listed for sale or rent on Zillow. This may be different from what's available on other websites or public sources.

