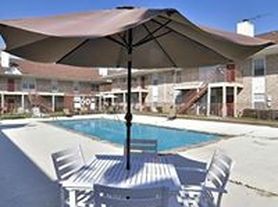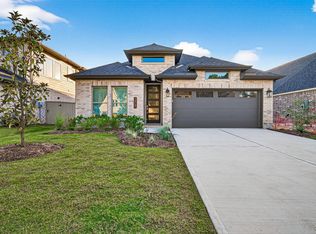With a prime location in a sought-after neighborhood, this charming 4-bedroom & 3 full bathrooms home features a spacious open concept layout, modern kitchen with stainless steel appliances. The master suite boasts a luxurious en-suite bathroom and walk-in closet. Enjoy outdoor entertaining in the private backyard with a covered patio. This property is perfect. Don't miss out on this fantastic opportunity to own a beautiful home in a desirable area. Contact me for more details and to schedule a showing.
Copyright notice - Data provided by HAR.com 2022 - All information provided should be independently verified.
House for rent
$2,350/mo
1354 Lakeside Creek Rd, Magnolia, TX 77354
4beds
1,785sqft
Price may not include required fees and charges.
Singlefamily
Available now
Electric, ceiling fan
Electric dryer hookup laundry
2 Attached garage spaces parking
Natural gas
What's special
- 65 days |
- -- |
- -- |
Zillow last checked: 8 hours ago
Listing updated: 21 hours ago
Travel times
Facts & features
Interior
Bedrooms & bathrooms
- Bedrooms: 4
- Bathrooms: 3
- Full bathrooms: 3
Rooms
- Room types: Family Room
Heating
- Natural Gas
Cooling
- Electric, Ceiling Fan
Appliances
- Included: Dishwasher, Disposal, Microwave, Oven, Stove
- Laundry: Electric Dryer Hookup, Hookups, Washer Hookup
Features
- All Bedrooms Down, Brick Walls, Ceiling Fan(s), Walk In Closet
- Flooring: Tile
Interior area
- Total interior livable area: 1,785 sqft
Property
Parking
- Total spaces: 2
- Parking features: Attached, Driveway, Covered
- Has attached garage: Yes
- Details: Contact manager
Features
- Stories: 1
- Exterior features: All Bedrooms Down, Architecture Style: Traditional, Attached, Brick Walls, Corner Lot, Driveway, ENERGY STAR Qualified Appliances, Electric Dryer Hookup, Heating: Gas, Insulated/Low-E windows, Kitchen/Dining Combo, Lot Features: Corner Lot, Walk In Closet, Washer Hookup, Water Heater
Details
- Parcel number: 45700407200
Construction
Type & style
- Home type: SingleFamily
- Property subtype: SingleFamily
Condition
- Year built: 2024
Community & HOA
Location
- Region: Magnolia
Financial & listing details
- Lease term: Long Term
Price history
| Date | Event | Price |
|---|---|---|
| 12/2/2025 | Price change | $2,350-1.6%$1/sqft |
Source: | ||
| 11/26/2025 | Price change | $2,389+1.7%$1/sqft |
Source: | ||
| 11/25/2025 | Price change | $2,350-1.2%$1/sqft |
Source: | ||
| 11/18/2025 | Price change | $2,379-0.3%$1/sqft |
Source: | ||
| 11/12/2025 | Price change | $2,385-0.6%$1/sqft |
Source: | ||
Neighborhood: 77354
Nearby schools
GreatSchools rating
- 7/10Willie E Williams Elementary SchoolGrades: PK-4Distance: 2.2 mi
- 7/10Magnolia J High SchoolGrades: 7-8Distance: 2.7 mi
- 6/10Magnolia West High SchoolGrades: 9-12Distance: 0.9 mi

