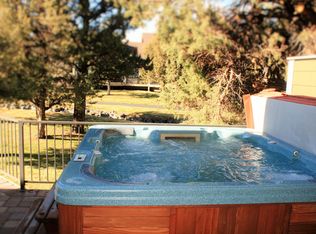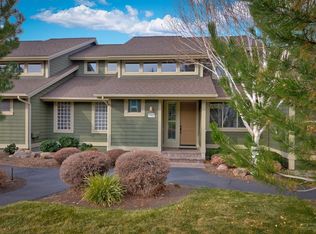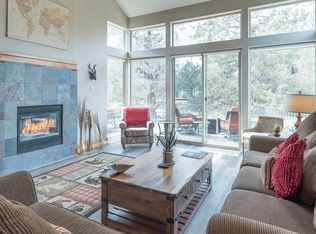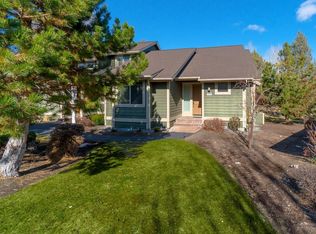Closed
$425,000
1354 Highland View Loop, Redmond, OR 97756
2beds
2baths
1,419sqft
Townhouse
Built in 2004
3,049.2 Square Feet Lot
$411,800 Zestimate®
$300/sqft
$2,232 Estimated rent
Home value
$411,800
$375,000 - $453,000
$2,232/mo
Zestimate® history
Loading...
Owner options
Explore your selling options
What's special
Tranquility starts here! End Unit / Creekside of Eagle Crest. Envision the oasis from your spacious back patio. Relaxing at the fire, watching the ducks swim in the creek, feeling the canopy of the trees as the deer walk by. Common areas offer expansive green grounds with foliage to create a peaceful setting. Home features: Single level, 2B/2B, vaulted ceilings, open concept floor plan with built-in entertainment center and gas fireplace, soaking tub, double vanity, and large bedrooms. New furnace and hot water heater 2023. Ample enclosed storage off of the front and back patios. This unit is steps away from the pool/gym and pickleball. Eagle Crest amenities offered: 3 gyms/3 pools/a spa/hiking/paved trails/public lands. Other perks: Lodging, restaurants & is home to 3 beautifully maintained golf courses. Primary residence / short-term rental. Ask your agent to see the inclusion list. Most items stay.
Zillow last checked: 8 hours ago
Listing updated: November 09, 2024 at 07:38pm
Listed by:
Coldwell Banker Bain 541-382-4123
Bought with:
Redfin
Source: Oregon Datashare,MLS#: 220182298
Facts & features
Interior
Bedrooms & bathrooms
- Bedrooms: 2
- Bathrooms: 2
Heating
- Forced Air, Heat Pump
Cooling
- Heat Pump
Appliances
- Included: Cooktop, Dishwasher, Disposal, Dryer, Microwave, Oven, Range, Refrigerator, Washer
Features
- Breakfast Bar, Ceiling Fan(s), Double Vanity, Fiberglass Stall Shower, Linen Closet, Open Floorplan, Pantry, Shower/Tub Combo, Soaking Tub, Tile Counters, Vaulted Ceiling(s)
- Flooring: Carpet, Tile
- Windows: Vinyl Frames
- Basement: None
- Has fireplace: Yes
- Fireplace features: Propane
- Common walls with other units/homes: 1 Common Wall
Interior area
- Total structure area: 1,419
- Total interior livable area: 1,419 sqft
Property
Parking
- Parking features: Asphalt
Features
- Levels: One
- Stories: 1
- Patio & porch: Deck, Patio
- Exterior features: Fire Pit
- Has view: Yes
- View description: Creek/Stream
- Has water view: Yes
- Water view: Creek/Stream
- Waterfront features: Creek
Lot
- Size: 3,049 sqft
- Features: Corner Lot, Drip System, Landscaped, Sprinklers In Front, Sprinklers In Rear
Details
- Parcel number: 235449
- Zoning description: EFUSC
- Special conditions: Standard
Construction
Type & style
- Home type: Townhouse
- Architectural style: Traditional
- Property subtype: Townhouse
Materials
- Frame
- Foundation: Stemwall
- Roof: Composition
Condition
- New construction: No
- Year built: 2004
Details
- Builder name: Sage Builder
Utilities & green energy
- Sewer: Private Sewer
- Water: Backflow Domestic
Community & neighborhood
Security
- Security features: Carbon Monoxide Detector(s), Smoke Detector(s)
Community
- Community features: Pickleball, Access to Public Lands, Park, Playground, Road Assessment, Sewer Assessment, Short Term Rentals Allowed, Sport Court, Tennis Court(s), Trail(s)
Location
- Region: Redmond
- Subdivision: Ridge At Eagle Crest
HOA & financial
HOA
- Has HOA: Yes
- HOA fee: $401 monthly
- Amenities included: Firewise Certification, Landscaping, Pickleball Court(s), Playground, Pool, Resort Community, RV/Boat Storage, Sewer, Snow Removal, Sport Court, Tennis Court(s), Trash, Water, Other
Other
Other facts
- Listing terms: Cash,FHA,Trust Deed,USDA Loan,VA Loan
- Road surface type: Paved
Price history
| Date | Event | Price |
|---|---|---|
| 9/30/2024 | Sold | $425,000-8.4%$300/sqft |
Source: | ||
| 9/5/2024 | Pending sale | $464,000$327/sqft |
Source: | ||
| 8/23/2024 | Price change | $464,000-3.2%$327/sqft |
Source: | ||
| 7/23/2024 | Price change | $479,386-3.2%$338/sqft |
Source: | ||
| 6/24/2024 | Price change | $495,000-2%$349/sqft |
Source: | ||
Public tax history
| Year | Property taxes | Tax assessment |
|---|---|---|
| 2025 | $4,289 +4.6% | $253,590 +3% |
| 2024 | $4,099 +4.9% | $246,210 +6.1% |
| 2023 | $3,908 +8.9% | $232,080 |
Find assessor info on the county website
Neighborhood: 97756
Nearby schools
GreatSchools rating
- 8/10Tumalo Community SchoolGrades: K-5Distance: 8.4 mi
- 5/10Obsidian Middle SchoolGrades: 6-8Distance: 6.2 mi
- 7/10Ridgeview High SchoolGrades: 9-12Distance: 5 mi
Schools provided by the listing agent
- Elementary: Tumalo Community School
- Middle: Obsidian Middle
- High: Ridgeview High
Source: Oregon Datashare. This data may not be complete. We recommend contacting the local school district to confirm school assignments for this home.
Get pre-qualified for a loan
At Zillow Home Loans, we can pre-qualify you in as little as 5 minutes with no impact to your credit score.An equal housing lender. NMLS #10287.
Sell with ease on Zillow
Get a Zillow Showcase℠ listing at no additional cost and you could sell for —faster.
$411,800
2% more+$8,236
With Zillow Showcase(estimated)$420,036



