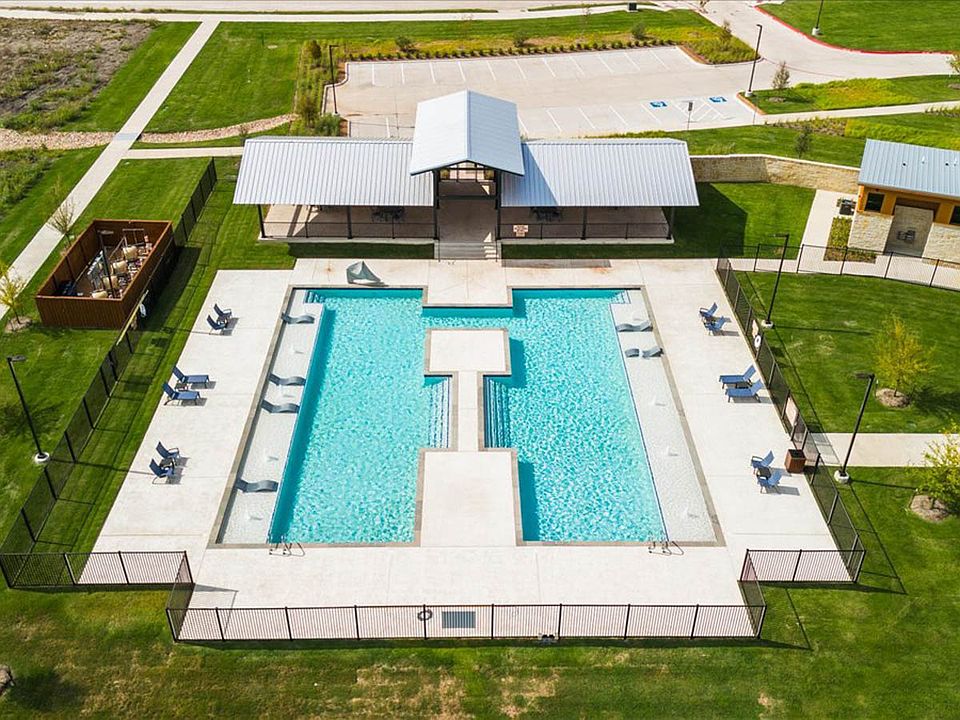MLS# 20915759 - Built by Chesmar Homes - Ready Now! ~ Immerse yourself in this elegant 4-bedroom, 3.5-bath contemporary,modern single-family residence, superbly situated within Forney ISD. This home offers an impressive 3,025 sq ft of living space. Each of the 4 bedrooms is a primary suite, complemented by granite counters, a kitchen island, and walk-in closets. The residence features central heating and cooling systems for your comfort. The family room is warmed by a welcoming fireplace. Enjoy the convenience of 2 garage spaces, and the luxury of 2 dining and 3 living areas. A covered patio enhances outdoor living. A gem in the Las Lomas 50S subdivision!
New construction
$439,718
1354 Chisos Way, Forney, TX 75126
4beds
3,025sqft
Single Family Residence
Built in 2025
5,998.21 Square Feet Lot
$439,500 Zestimate®
$145/sqft
$65/mo HOA
What's special
Welcoming fireplaceCovered patioWalk-in closetsKitchen island
Call: (903) 289-5974
- 185 days |
- 107 |
- 10 |
Zillow last checked: 7 hours ago
Listing updated: October 26, 2025 at 03:04pm
Listed by:
Ben Caballero 888-872-6006,
Chesmar Homes
Source: NTREIS,MLS#: 20915759
Travel times
Schedule tour
Select your preferred tour type — either in-person or real-time video tour — then discuss available options with the builder representative you're connected with.
Facts & features
Interior
Bedrooms & bathrooms
- Bedrooms: 4
- Bathrooms: 4
- Full bathrooms: 3
- 1/2 bathrooms: 1
Primary bedroom
- Features: Dual Sinks, Double Vanity, En Suite Bathroom, Separate Shower, Walk-In Closet(s)
- Level: First
- Dimensions: 13 x 17
Bedroom
- Level: Second
- Dimensions: 11 x 11
Bedroom
- Level: Second
- Dimensions: 13 x 11
Bedroom
- Level: Second
- Dimensions: 13 x 11
Breakfast room nook
- Features: Eat-in Kitchen, Kitchen Island
- Level: First
- Dimensions: 9 x 10
Dining room
- Level: First
- Dimensions: 12 x 11
Game room
- Level: Second
- Dimensions: 16 x 15
Kitchen
- Features: Eat-in Kitchen, Kitchen Island, Pantry, Walk-In Pantry
- Level: First
- Dimensions: 4 x 4
Living room
- Level: First
- Dimensions: 16 x 20
Media room
- Level: Second
- Dimensions: 12 x 14
Office
- Level: First
- Dimensions: 12 x 11
Utility room
- Features: Utility Room
- Level: First
- Dimensions: 4 x 4
Heating
- Central
Cooling
- Central Air
Appliances
- Included: Dishwasher, Disposal
- Laundry: Washer Hookup, Electric Dryer Hookup
Features
- Granite Counters, Kitchen Island, Cable TV, Walk-In Closet(s)
- Flooring: Carpet, Luxury Vinyl Plank, Tile
- Has basement: No
- Number of fireplaces: 1
- Fireplace features: Family Room
Interior area
- Total interior livable area: 3,025 sqft
Video & virtual tour
Property
Parking
- Total spaces: 2
- Parking features: Garage, Garage Door Opener
- Attached garage spaces: 2
Features
- Levels: Two
- Stories: 2
- Patio & porch: Covered
- Pool features: None, Community
- Fencing: Wood
Lot
- Size: 5,998.21 Square Feet
- Dimensions: 50 x 120
Details
- Parcel number: 219148
Construction
Type & style
- Home type: SingleFamily
- Architectural style: Contemporary/Modern,Detached
- Property subtype: Single Family Residence
Materials
- Brick, Rock, Stone
- Foundation: Slab
- Roof: Composition
Condition
- New construction: Yes
- Year built: 2025
Details
- Builder name: Chesmar Homes Dallas
Utilities & green energy
- Utilities for property: Cable Available
Green energy
- Energy efficient items: Construction, HVAC, Insulation, Thermostat, Windows
- Water conservation: Low-Flow Fixtures
Community & HOA
Community
- Features: Fishing, Lake, Playground, Pool, Trails/Paths, Sidewalks
- Security: Carbon Monoxide Detector(s), Smoke Detector(s)
- Subdivision: Las Lomas
HOA
- Has HOA: Yes
- Services included: All Facilities
- HOA fee: $780 annually
- HOA name: CCMC Management
- HOA phone: 469-246-3507
Location
- Region: Forney
Financial & listing details
- Price per square foot: $145/sqft
- Tax assessed value: $115,000
- Date on market: 4/25/2025
- Cumulative days on market: 172 days
About the community
Quick Facts
Amazing Location; Las Lomas is a 4,510-acre master-planned community. Located between Forney and Terrell in Kaufman County, Texas, just 30 miles east of downtown Dallas. Conveniently situated between I-20 and US-80. Residents enjoy easy access to major highways and a quick commute to city attractions.
With affordable HOA dues, Las Lomas offers a cost-effective living option compared to nearby communities, providing more value and better buying power.
Why You'll Love These Homes
Resort-Style Amenities Included. The 4-acre Amenity Center at Las Lomas will feature a resort-style swimming pool, splash pad, kid's playground, dog park, and a stocked fishing pond with a pier. Miles of hike and bike trails connect homes to the Amenity Center, Forney ISD Elementary School, and natural surroundings, creating a perfect setting for active couples and families.
Unmatched Features and Efficiency in the region. Homes in Las Lomas come with energy-efficient designs and high-quality standard features, providing comfort, style, and long-term savings.
Why People Love This Community
Master-Planned Community and More! Las Lomas offers nearly 1,500 homes with views of their vast greenbelt of open plains and streams. Enjoy a serene, spacious environment while staying connected to city amenities and top-rated schools.
Move-In Ready Options. A variety of move-in-ready homes are available, or you can choose to build from $336k, catering to different needs and preferences.
Fun Fact
Community-Centric Design: Las Lomas isn't just a collection of homes; it's a vibrant community designed around the idea of connection-whether through its miles of trails, thoughtfully planned amenities, or family-friendly spaces that foster a true sense of belonging.
Source: Chesmar Homes
