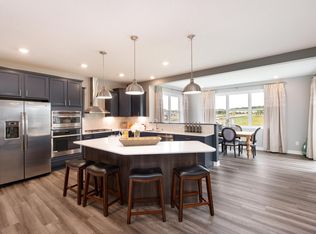COMING SOON!! AVAILABLE IN APRIL. Presenting our Donovan floor plan with raised family room. This home features a spacious kitchen with large center island, white laminate cabinets, quartz countertops, ceramic tile backsplash, and slate kitchen appliances. A full yard of sod and irrigation are included in the price. Your beautiful new Lennar home has up to date finishes, popular home design, lower energy bills, WIFI certification and new home warranties. Other floor plans and homesites available. Pictures are from a different model.
This property is off market, which means it's not currently listed for sale or rent on Zillow. This may be different from what's available on other websites or public sources.
