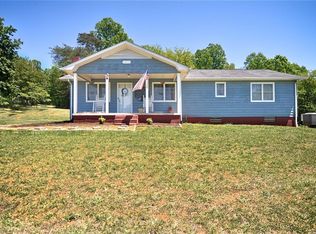Adorable move in ready home! Concrete countertops in the kitchen, open floorplan on the main level, new heat pump in 2017, upper level master with en-suite bath, new epoxy flooring in the lower level perfect for a game room, den, office and so many more possibilities! Great backyard, nice new front porch, close to Elkin and within walking distance to CB Eller Elementary School. Schedule your tour today before it's sold!
This property is off market, which means it's not currently listed for sale or rent on Zillow. This may be different from what's available on other websites or public sources.
