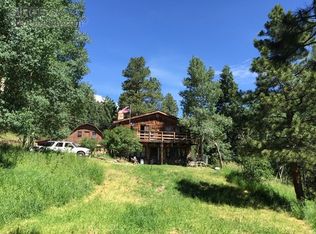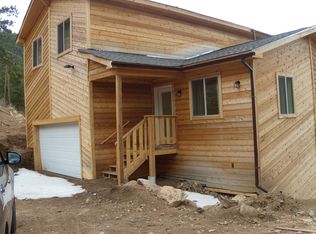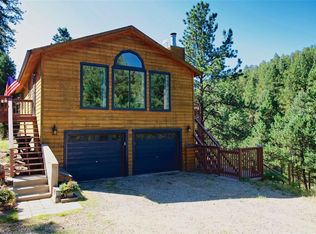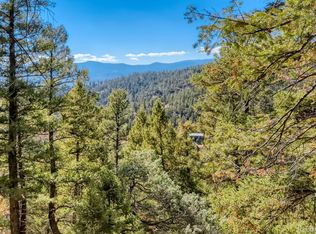Contemporary mountain home offers 4 bedrooms, 4 bathrooms, a walk-out finished basement, oversized 2-car garage and spectacular views of Pikes Peak. The home sets on 1+ acres, with a seasonal creek frontage. Updated home has matching slab granite in all of the bathrooms and kitchen. The main floor features a wood burning fireplace, Pergo floors and crown molding throughout, with a front room seating area to enjoy the mountain views. The kitchen has tumbled travertine back splash, pendant lighting, and soft close cabinets, with an adjacent dining space and main floor laundry/walk-in pantry, offering over 100 square feet of storage with built-in shelving. The huge family room can accommodate a sectional seating, media area and pool table. The second floor features 4 bedrooms, and 2 full bathrooms including the master suite bath with Jacuzzi soaking tub and double sink vanity. Also has a large additional walk-in closet with barn door. The walk-out basement features flexible space that is being used as a finished den, home office, guest room, bathroom and huge 400+ sf unfinished indoor storage/workshop room, that could be converted into a large game room or a secondary kitchen/ living space for teens, in-laws or renters. The home already has radon mitigation and whole house UV water and sediment filtration. You will appreciate the location off of Richmond Hill, ten minutes to 285 right before summer traffic lanes funnel up to the mountains. The Neteo internet tower sits right above the property, so it is set up for reliable Internet and has natural gas.
This property is off market, which means it's not currently listed for sale or rent on Zillow. This may be different from what's available on other websites or public sources.



