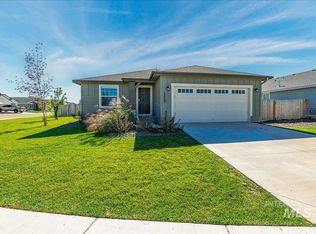Sold
Price Unknown
13538 Bascom St, Caldwell, ID 83607
4beds
2baths
1,694sqft
Single Family Residence
Built in 2020
8,712 Square Feet Lot
$392,900 Zestimate®
$--/sqft
$2,189 Estimated rent
Home value
$392,900
$373,000 - $413,000
$2,189/mo
Zestimate® history
Loading...
Owner options
Explore your selling options
What's special
Don't miss the opportunity to own a better than new home with fully landscaped yard including garden space, extra large patio, firepit and sand play area to enjoy the backyard. This home was built with all the upgrades including gas range, extended patio, home security system and beautiful open kitchen with vaulted ceilings. The flex room with private hallway can easily be used for office, media room or bedroom. The primary suite features classy shower, dual vanities and oversized walk-in closet.
Zillow last checked: 8 hours ago
Listing updated: July 16, 2025 at 12:35pm
Listed by:
Jennifer Wangler 208-949-9013,
Berkshire Hathaway HomeServices Silverhawk Realty
Bought with:
Naseem Eissa
LPT Realty
Source: IMLS,MLS#: 98944106
Facts & features
Interior
Bedrooms & bathrooms
- Bedrooms: 4
- Bathrooms: 2
- Main level bathrooms: 2
- Main level bedrooms: 4
Primary bedroom
- Level: Main
- Area: 182
- Dimensions: 14 x 13
Bedroom 2
- Level: Main
- Area: 110
- Dimensions: 11 x 10
Bedroom 3
- Level: Main
- Area: 110
- Dimensions: 10 x 11
Bedroom 4
- Level: Main
- Area: 130
- Dimensions: 13 x 10
Kitchen
- Level: Main
- Area: 120
- Dimensions: 10 x 12
Living room
- Level: Main
- Area: 266
- Dimensions: 14 x 19
Heating
- Forced Air, Natural Gas
Cooling
- Central Air
Appliances
- Included: Gas Water Heater, Dishwasher, Disposal, Microwave, Oven/Range Freestanding, Refrigerator
Features
- Bath-Master, Bed-Master Main Level, Split Bedroom, Family Room, Rec/Bonus, Walk-In Closet(s), Breakfast Bar, Pantry, Kitchen Island, Number of Baths Main Level: 2
- Flooring: Carpet
- Has basement: No
- Has fireplace: No
Interior area
- Total structure area: 1,694
- Total interior livable area: 1,694 sqft
- Finished area above ground: 1,694
- Finished area below ground: 0
Property
Parking
- Total spaces: 2
- Parking features: Attached
- Attached garage spaces: 2
Features
- Levels: One
- Fencing: Vinyl
- Waterfront features: River
Lot
- Size: 8,712 sqft
- Features: Standard Lot 6000-9999 SF, Flood Plain, Pressurized Irrigation Sprinkler System
Details
- Parcel number: R3274711100
Construction
Type & style
- Home type: SingleFamily
- Property subtype: Single Family Residence
Materials
- Concrete, Frame, Circ./Cond - Crawl Space
- Foundation: Slab
- Roof: Composition
Condition
- Year built: 2020
Details
- Builder name: CBH Homes
Utilities & green energy
- Water: Public
- Utilities for property: Sewer Connected
Community & neighborhood
Location
- Region: Caldwell
- Subdivision: Cedars
HOA & financial
HOA
- Has HOA: Yes
- HOA fee: $375 annually
Other
Other facts
- Listing terms: Cash,Conventional,1031 Exchange,FHA,VA Loan
- Ownership: Fee Simple,Fractional Ownership: No
- Road surface type: Paved
Price history
Price history is unavailable.
Public tax history
| Year | Property taxes | Tax assessment |
|---|---|---|
| 2025 | -- | $386,600 +7.7% |
| 2024 | $1,845 -0.3% | $358,800 +2.2% |
| 2023 | $1,851 -23.9% | $351,200 -16% |
Find assessor info on the county website
Neighborhood: 83607
Nearby schools
GreatSchools rating
- 6/10Central Canyon Elementary SchoolGrades: PK-5Distance: 0.8 mi
- 5/10Vallivue Middle SchoolGrades: 6-8Distance: 1.5 mi
- 5/10Vallivue High SchoolGrades: 9-12Distance: 2.5 mi
Schools provided by the listing agent
- Elementary: Central Canyon
- Middle: Vallivue Middle
- High: Vallivue
- District: Vallivue School District #139
Source: IMLS. This data may not be complete. We recommend contacting the local school district to confirm school assignments for this home.
