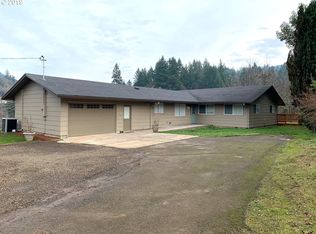Country Living at it's best on 4.22 acres. Open concept in living, kitchen, and dining areas. Kitchen features s/s appliances, breakfast bar, and pantry. Living room has a certified wood stove. Lg master bathroom suite & w/i closet. Huge garden area, fruit orchard, fenced livestock pastures, 2 acres of fir trees, and much more!! Incredible views from the house and 2nd story decks on the barn!!
This property is off market, which means it's not currently listed for sale or rent on Zillow. This may be different from what's available on other websites or public sources.
