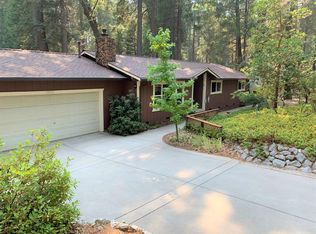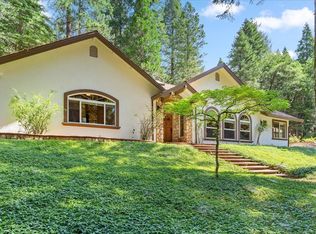This lovely single level home on a beautifully treed, flat, over half acre lot near Nevada City is in the peaceful Deer Creek Park area. With a 2 car attached garage, a 2 car detached garage and 1 car detached garage there is plenty of space for your workshop, additional storage needs and more. This cozy home has 3 bedrooms, 2 bathrooms, with a lovely kitchen, dining area and living room with a gas log stove and wonderful vaulted ceilings. The large back deck is perfect for get-togethers; with a folding wall that provides a dry area during the winter months but can be opened to enjoy the view and breeze during the warmer months. This home is just 10 minutes to Scotts Flat Lake through the cute lake community of Cascade Shores. Home is also wired for a generator so you can be prepared for the winter months and just enjoy the snowfall in your peaceful neighborhood.
This property is off market, which means it's not currently listed for sale or rent on Zillow. This may be different from what's available on other websites or public sources.

