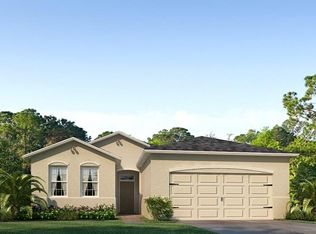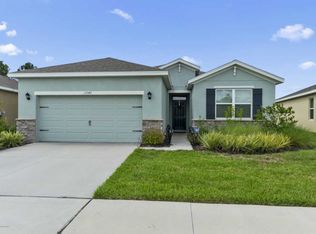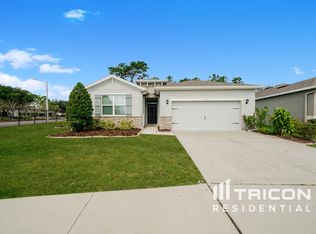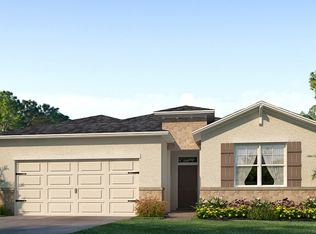Financing Fell Through ATTENTION CLOSET LOVERS! The Master Suite has a true Walk in Closet which is accessed directly from the Master Bath OR Laundry. The Master Bath has Granite Counters, Wood Cabinets, Dual Sinks & Walk in Shower. The Chefs Kitchen features Wood Cabinets and a Large Granite Island with Breakfast Bar and Walk in Pantry. Kitchen is open to the Great Room, Dinette and the Bonus Room. The Bonus room on County records is considered the 3rd Bed room - all you need do is add a wall and door, the closet is already there! The Second bedroom is Private with adjacent Guest Bathroom. Home also features beautiful exterior stone accents. This family was hooked on this home when they saw the view from the Great Room. Come see for yourself. WHY WAIT FOR NEW CONSTRUCTION, this home has been lightly lived in! Close to Suncoast Parkway, Shopping, Grocery, Restaurants. Short ride to local Gulf Beaches, Boating & Fishing.
This property is off market, which means it's not currently listed for sale or rent on Zillow. This may be different from what's available on other websites or public sources.



