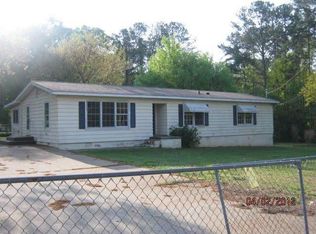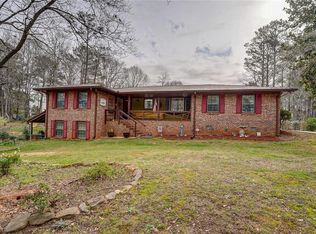Beautiful custom built home on full finished basement. Formal LR/DR. Custom trim package through out. Beautiful hardwood floors. Massive stone fireplaces, archways and bull nosed corners. Walk in closets, sun room ad office. 4 sided brick! 40x40 work shop. Extra energy efficient, spray insulation and full irrigation system. Additional acreage available.
This property is off market, which means it's not currently listed for sale or rent on Zillow. This may be different from what's available on other websites or public sources.

