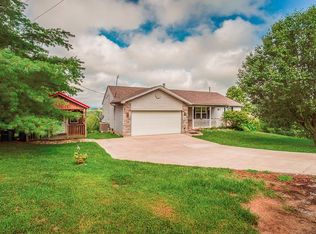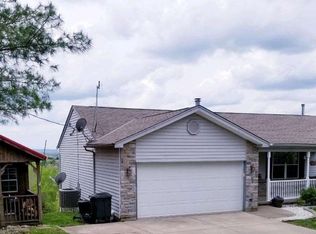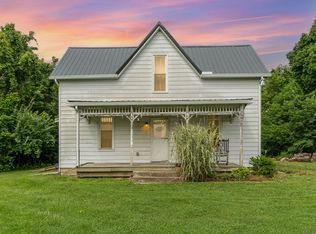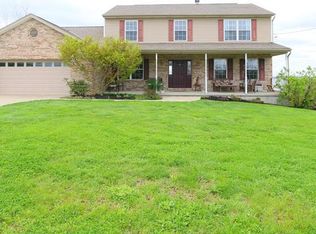Sold for $349,900
$349,900
13533 Peach Grove Rd, California, KY 41007
3beds
--sqft
Single Family Residence, Residential
Built in 1978
-- sqft lot
$355,400 Zestimate®
$--/sqft
$2,181 Estimated rent
Home value
$355,400
$306,000 - $412,000
$2,181/mo
Zestimate® history
Loading...
Owner options
Explore your selling options
What's special
Beautiful 3BR/2BA well maintained cape cod home situated on a peaceful 2.695 acre partially wooded lot. Features 3 bedrooms, 2 full bathrooms, eat-in kitchen, and first floor laundry. Geothermal heat and newer roof add to the comforts of this home. Spacious living areas include a large living room with fireplace, finished walkout basement with wood burning stove, and a versatile bonus room. Enjoy outdoor living with a deck and patio overlooking a private setting. Large driveway for 10 vehicles and attached 2-car garage provide ample parking and storage. Ideal blend of comfort space and privacy, 2 miles to US 27 and 23 miles to Cincinnati.
Zillow last checked: 8 hours ago
Listing updated: August 17, 2025 at 10:16pm
Listed by:
Carol Elliott 859-912-2065,
Huff Realty - Ft. Mitchell
Bought with:
Karis Piper, 284168
Coldwell Banker Realty FM
Scott Oyler, 208503
Coldwell Banker Realty
Source: NKMLS,MLS#: 633601
Facts & features
Interior
Bedrooms & bathrooms
- Bedrooms: 3
- Bathrooms: 2
- Full bathrooms: 2
Primary bedroom
- Description: Built in features
- Features: Carpet Flooring, Walk-In Closet(s), Bath Adjoins, See Remarks
- Level: Second
- Area: 192
- Dimensions: 16 x 12
Bedroom 2
- Features: Carpet Flooring, Ceiling Fan(s)
- Level: Second
- Area: 154
- Dimensions: 14 x 11
Bedroom 3
- Description: Built in features
- Features: Carpet Flooring, Ceiling Fan(s), See Remarks
- Level: Second
- Area: 132
- Dimensions: 12 x 11
Bonus room
- Description: Exit to deck & front of home
- Features: Wood Flooring, Built-in Features, Storage, See Remarks
- Level: First
- Area: 176
- Dimensions: 16 x 11
Family room
- Description: Wood Burning Stove & Built in features w/ sink
- Features: Fireplace(s), Carpet Flooring, Vinyl Flooring, See Remarks
- Level: Lower
- Area: 858
- Dimensions: 33 x 26
Kitchen
- Description: Corian countertops & built in corner hutch
- Features: Wood Flooring, Breakfast Bar, Eat-in Kitchen, Wood Cabinets, See Remarks
- Level: First
- Area: 273
- Dimensions: 21 x 13
Laundry
- Features: Built-in Features, Utility Sink, Luxury Vinyl Flooring
- Level: First
- Area: 66
- Dimensions: 11 x 6
Living room
- Description: Ventless propane fireplace
- Features: Fireplace(s), Wood Flooring, Built-in Features, Bookcases, See Remarks
- Level: First
- Area: 351
- Dimensions: 27 x 13
Other
- Description: Bunk bed
- Features: Vinyl Flooring, Built-in Features, See Remarks
- Level: Lower
- Area: 78
- Dimensions: 13 x 6
Heating
- Geothermal
Cooling
- Geothermal, Central Air
Appliances
- Included: Electric Range, Dishwasher, Dryer, Microwave, Refrigerator, Washer
- Laundry: Electric Dryer Hookup, Main Level, Washer Hookup
Features
- See Remarks, Kitchen Island, Walk-In Closet(s), Eat-in Kitchen, Bookcases, Built-in Features, Ceiling Fan(s)
- Windows: Wood Frames
- Basement: See Remarks
- Number of fireplaces: 2
- Fireplace features: See Remarks, Brick, Gas
Property
Parking
- Total spaces: 10
- Parking features: Attached, Driveway, Garage Door Opener, Garage Faces Front, Oversized
- Attached garage spaces: 2
- Has uncovered spaces: Yes
Features
- Levels: Multi/Split
- Stories: 1
- Patio & porch: Covered, Deck, Patio
Lot
- Features: Wooded
- Residential vegetation: Partially Wooded
Details
- Parcel number: 9999931099.00
- Zoning description: Residential
Construction
Type & style
- Home type: SingleFamily
- Architectural style: Other,Cape Cod
- Property subtype: Single Family Residence, Residential
Materials
- Brick, Vinyl Siding
- Foundation: Poured Concrete
- Roof: Shingle
Condition
- Existing Structure
- New construction: No
- Year built: 1978
Utilities & green energy
- Sewer: Septic Tank
- Water: Public
- Utilities for property: Water Available
Community & neighborhood
Location
- Region: California
Other
Other facts
- Road surface type: Paved
Price history
| Date | Event | Price |
|---|---|---|
| 7/18/2025 | Sold | $349,900 |
Source: | ||
| 6/20/2025 | Pending sale | $349,900 |
Source: | ||
| 6/19/2025 | Listed for sale | $349,900+40% |
Source: | ||
| 2/26/2007 | Sold | $250,000 |
Source: Public Record Report a problem | ||
Public tax history
| Year | Property taxes | Tax assessment |
|---|---|---|
| 2023 | $1,930 -7.4% | $209,900 |
| 2022 | $2,084 -1.2% | $209,900 |
| 2021 | $2,109 +10.6% | $209,900 +11.1% |
Find assessor info on the county website
Neighborhood: 41007
Nearby schools
GreatSchools rating
- 7/10Grant's Lick Elementary SchoolGrades: PK-5Distance: 2.7 mi
- 5/10Campbell County Middle SchoolGrades: 6-8Distance: 8.8 mi
- 9/10Campbell County High SchoolGrades: 9-12Distance: 5.6 mi
Schools provided by the listing agent
- Elementary: Grants Lick Elementary
- Middle: Campbell County Middle School
- High: Campbell County High
Source: NKMLS. This data may not be complete. We recommend contacting the local school district to confirm school assignments for this home.
Get pre-qualified for a loan
At Zillow Home Loans, we can pre-qualify you in as little as 5 minutes with no impact to your credit score.An equal housing lender. NMLS #10287.



