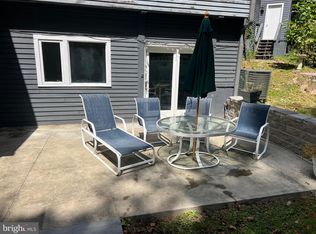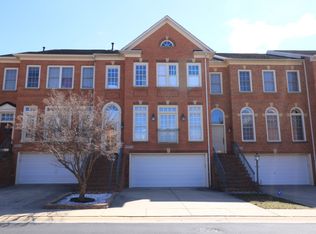Situated in idyllic horse country Potomac, near multiple housing stables and riding courses! Spanning an impressive 2.54 AC lot and a custom-built 7k+ square feet residence across three levels + 4-car garage, this stately residence offers 6 bedrooms and 5.5 baths, blending timeless craftsmanship with modern amenities. Rich wood floors, crown moldings, and custom built-ins set the tone, while abundant natural light and window treatments create a warm, inviting ambiance throughout. The main level flows seamlessly with a gracious primary/in-law first-floor bedroom to a formal dining area, casual breakfast nook, and an expansive living space anchored by one of three fireplaces. The gourmet kitchen is a chef's dream, complete with a generous island, upgraded countertops, premium appliances (Subzero & Viking), and a dedicated wet/dry bar for effortless entertaining. The second primary suite offers a spa-inspired retreat with a luxurious bath and whirlpool tub, while additional bedrooms and a versatile attic provide comfort and flexibility. Thoughtful details such as a fireplace in multiple rooms, built-in storage, and an upgraded laundry area with a dryer elevate everyday living. Outside, enjoy multiple spaces for gathering, and inside, find every convenience for both grand hosting and intimate moments. Tenant Qualification Standards: Applicants must demonstrate a minimum household gross monthly income of 2.5 times the monthly rent and a minimum credit score of 675
House for rent
$8,500/mo
13533 Magruder Farm Ct, Potomac, MD 20854
6beds
7,317sqft
Price may not include required fees and charges.
Singlefamily
Available now
Cats, dogs OK
Central air, electric, zoned, ceiling fan
In unit laundry
4 Attached garage spaces parking
Natural gas, forced air, zoned, fireplace
What's special
- 37 days |
- -- |
- -- |
Travel times
Facts & features
Interior
Bedrooms & bathrooms
- Bedrooms: 6
- Bathrooms: 7
- Full bathrooms: 6
- 1/2 bathrooms: 1
Rooms
- Room types: Dining Room, Family Room
Heating
- Natural Gas, Forced Air, Zoned, Fireplace
Cooling
- Central Air, Electric, Zoned, Ceiling Fan
Appliances
- Included: Dishwasher, Dryer, Freezer, Microwave, Refrigerator, Stove, Washer
- Laundry: In Unit
Features
- 2 Story Ceilings, 9'+ Ceilings, Bar, Breakfast Area, Built-in Features, Cathedral Ceiling(s), Ceiling Fan(s), Chair Railings, Crown Molding, Dining Area, Dry Wall, Entry Level Bedroom, Family Room Off Kitchen, Floor Plan - Traditional, Formal/Separate Dining Room, High Ceilings, Kitchen - Gourmet, Kitchen Island, Open Floorplan, Pantry, Primary Bath(s), Recessed Lighting, Tray Ceiling(s), Upgraded Countertops, Walk-In Closet(s), Wet/Dry Bar
- Flooring: Carpet, Hardwood
- Has basement: Yes
- Has fireplace: Yes
Interior area
- Total interior livable area: 7,317 sqft
Property
Parking
- Total spaces: 4
- Parking features: Attached, Driveway, Covered
- Has attached garage: Yes
- Details: Contact manager
Features
- Exterior features: Contact manager
Details
- Parcel number: 0603158378
Construction
Type & style
- Home type: SingleFamily
- Architectural style: Colonial
- Property subtype: SingleFamily
Materials
- Roof: Shake Shingle
Condition
- Year built: 2006
Community & HOA
Location
- Region: Potomac
Financial & listing details
- Lease term: Contact For Details
Price history
| Date | Event | Price |
|---|---|---|
| 10/7/2025 | Listing removed | $2,400,000$328/sqft |
Source: | ||
| 9/30/2025 | Listed for sale | $2,400,000+161.4%$328/sqft |
Source: | ||
| 9/10/2025 | Listed for rent | $8,500+3.7%$1/sqft |
Source: Bright MLS #MDMC2199288 | ||
| 1/22/2025 | Listing removed | $8,200$1/sqft |
Source: Bright MLS #MDMC2144014 | ||
| 8/27/2024 | Listed for rent | $8,200+5.1%$1/sqft |
Source: Bright MLS #MDMC2144014 | ||

