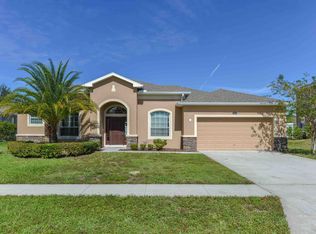BEAUTIFUL HOME JUST WAITING FOR YOU! THIS HOME BOAST LARGE BEDROOMS, OPEN LIVING SPACE AND 3 CAR GARAGE. FROM THE MOMENT YOU WALK INTO THE HOME YOU GET THE FEEL OF OPEN AIRY SPACE WITH HIGH CEILINGS.THEN CONTINUE TO WALK INTO THE LARGE OPEN LIVING SPACE WITH A GOURMET STYLE KITCHEN, TALL CABINETS, PLENTY OFGRANITE COUNTER TOPS INCLUDING A PREPARATION ISLAND AND STAINLESS STEEL APPLIANCES, LARGE SNACK BAR AND EATING SPACE IN KITCHEN. FORMAL DINING ROOM SEPARATE. GREAT ENTERTAINING AREA WHICH LEADS TO THE BACK PATIO WITH GAZEBO AND BACK YARD FULLY FENCED WITH VINYL WHITE FENCING. GREAT WAY TO ENTERTAIN USING INDOOR AND OUTDOOR SPACE. DOWNSTAIRS HAS HALF BATH PLUS, PLENTY OF STORAGE. UPSTAIRS INCLUDES 4 LARGE BEDROOMS, 2 FULL BATHS, LARGE CLOSETS AND LAUNDRY. MASTER BEDROOM VERY SPACIOUS WITH NICE SIZE WALK IN CLOSET, MASTERBATH FEATURES GARDEN TUB, SEPERATE SPACIOUS SHOWER, CLOSET COMMODE AND WALK IN LINEN CLOSET IN MASTER BATH. DUAL SINKS AND TILE IN ALL THE RIGHT SPOTS, CEILING FANS IN EVERY BEDROOM. ALL THIS IN THIS GREAT COMMUNITY THAT HAS A COMMUNITY POOL, PLAYGROUND AND JUST MINUTES FROM THE SUNCOAST PARKWAY EASY COMMUTE TO TAMPA AIRPORT AND SURROUNDING COUNTIES. SUNCOAST PARKWAY ALSO HAS A WALKING, RUNNING, BIKING TRAIL, AND CLOSE TO THE FAMOUS WEEKI WACHEE SPRINGS, BEACHES, RESTRAUNTS AND MORE.
This property is off market, which means it's not currently listed for sale or rent on Zillow. This may be different from what's available on other websites or public sources.
