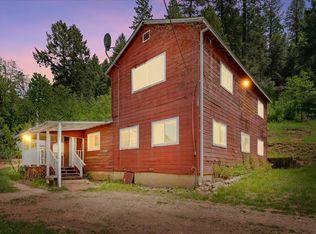Live here year round or visit on the weekends. Prime location located within a short stroll to the town of Washington, the general store, school, cafe, bar and the Yuba River. These houses don't become available often. Many recreational options nearby including camping, hiking, prospecting, ATV riding and swimming. Plenty of storage and room for recreational vehicles. Large garage has an additional storage area. Additionally, there is a storage shed with power and lots of room to park with two parking pads. Large deck for entertaining or just enjoying the sounds of nature. Previous landscaping could be revitalized. There's space behind the house for a garden. Open floor plan and two bedrooms with a bonus, fully enclosed sunroom. The bathroom has a new shower and toilet. A portion of privacy fence has just been added. Hughesnet satellite is owned. Current refrigerator is hooked up to propane. House does need some tlc so bring vision and a hammer.
This property is off market, which means it's not currently listed for sale or rent on Zillow. This may be different from what's available on other websites or public sources.

