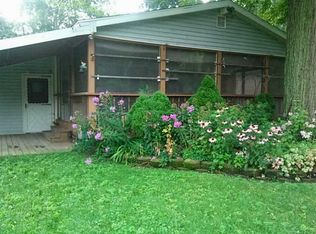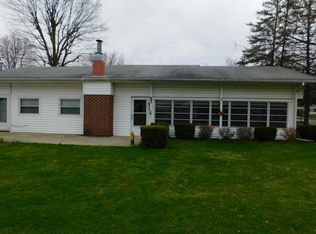This immaculate, move in ready channel front home is just minutes away from the main lake! The house sits on a large corner lot with 120 feet of sea wall and an extra long covered boat dock with a water pump for outdoor watering. The interior boasts a large spacious open living area with a gas burning fireplace. The eat-in-kitchen has tons of cabinet space and a Reverse Osmosis water system. The spacious master suite features a walk in closet and its own deck off of the back. Additional features include a Peacock Water System, Briggs and Stratton whole house generator, plantation shades on all windows, and a ton of closet space. On the back of the house there is a large deck great for entertaining and grilling! The detached oversized 24x32 garage has concrete floors, a workshop, and plenty of additional parking. Shed for extra storage. 3 foot crawl space under the entire house. All appliances convey. Call today for your private showing!
This property is off market, which means it's not currently listed for sale or rent on Zillow. This may be different from what's available on other websites or public sources.


