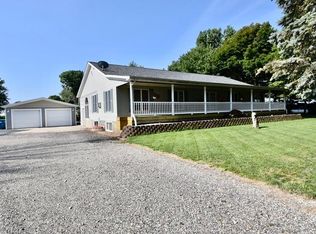Closed
$320,000
13532 E 600 North Rd, Heyworth, IL 61745
5beds
4,794sqft
Single Family Residence
Built in 1905
1.16 Acres Lot
$352,700 Zestimate®
$67/sqft
$2,917 Estimated rent
Home value
$352,700
$324,000 - $381,000
$2,917/mo
Zestimate® history
Loading...
Owner options
Explore your selling options
What's special
So much Space---and 5 bedrooms! Country setting, yet close to town. Outside boasts beautiful flowers, patio, oversized deck with built-ins for kitchen and the best view for 4th of July fireworks!! Detached 4 car garage with 2 spaces at the front with a concrete floor and 2 spaces on the side with a dirt floor used for a workshop. Shed behind garage stays along with the generator! Additional Concrete pad. If you enter the home through the French doors off of the side deck you will be greeted with hardwood floors in an open great room with fireplace, dining and kitchen. 5 bedrooms and 2 1/2 baths. Two staircases for the 2nd floor with the huge addition added in 1989 at back of home. Primary bedroom is on main floor and 2nd bedroom with beautiful built-ins that can be used for a craft room or office. Primary bath with heated floors, double sinks, whirlpool tub, and walk-in shower! Laundry is on the main floor and washer/dryer stays! Upstairs you will find 3 generous sized bedrooms, full bath, and bonus space that has been drywalled but not finished for attic storage or rec room with skylights. Half bath is off of the kitchen and dining area, next to pantry and broom closet. And yes, this place has a beverage closet too! Kitchen remodel with heated cork floors, concrete countertops, granite sink, touch faucet, double ovens, and all appliances stay. You will be surprised when you open closets and cabinets with automatic lighting!! Ducts cleaned in 2023. Roof and skylights 2019, Furnace in 2012, Water heater 2021, 2 sump pumps replaced in 2021 and 2022. Newer windows. Huge usable basement for woodworking & storage. School bus stops in front of the house! Home is being sold 'as is'.
Zillow last checked: 8 hours ago
Listing updated: August 24, 2023 at 01:03am
Listing courtesy of:
Bev Virgil, GRI 309-261-4116,
Coldwell Banker Real Estate Group,
Tiffany Nord, GRI 309-261-0536,
Coldwell Banker Real Estate Group
Bought with:
Beth Herald
RE/MAX Choice
Source: MRED as distributed by MLS GRID,MLS#: 11796576
Facts & features
Interior
Bedrooms & bathrooms
- Bedrooms: 5
- Bathrooms: 3
- Full bathrooms: 2
- 1/2 bathrooms: 1
Primary bedroom
- Features: Flooring (Carpet), Bathroom (Full)
- Level: Main
- Area: 154 Square Feet
- Dimensions: 14X11
Bedroom 2
- Features: Flooring (Wood Laminate)
- Level: Main
- Area: 132 Square Feet
- Dimensions: 12X11
Bedroom 3
- Features: Flooring (Carpet)
- Level: Second
- Area: 132 Square Feet
- Dimensions: 12X11
Bedroom 4
- Features: Flooring (Carpet)
- Level: Second
- Area: 228 Square Feet
- Dimensions: 12X19
Bedroom 5
- Features: Flooring (Carpet)
- Level: Second
- Area: 190 Square Feet
- Dimensions: 10X19
Other
- Level: Second
- Area: 529 Square Feet
- Dimensions: 23X23
Dining room
- Features: Flooring (Hardwood)
- Level: Main
- Area: 132 Square Feet
- Dimensions: 12X11
Enclosed porch
- Features: Flooring (Carpet)
- Level: Main
- Area: 140 Square Feet
- Dimensions: 10X14
Family room
- Features: Flooring (Hardwood)
- Level: Main
- Area: 324 Square Feet
- Dimensions: 18X18
Kitchen
- Features: Kitchen (Pantry-Closet, SolidSurfaceCounter, Updated Kitchen), Flooring (Other)
- Level: Main
- Area: 247 Square Feet
- Dimensions: 13X19
Laundry
- Features: Flooring (Wood Laminate)
- Level: Main
- Area: 121 Square Feet
- Dimensions: 11X11
Living room
- Features: Flooring (Carpet)
- Level: Main
- Area: 285 Square Feet
- Dimensions: 15X19
Heating
- Propane
Cooling
- Central Air
Appliances
- Included: Double Oven, Range, Microwave, Dishwasher, Refrigerator, Washer, Dryer, Wine Refrigerator, Water Softener Owned
Features
- Basement: Unfinished,Full
Interior area
- Total structure area: 4,794
- Total interior livable area: 4,794 sqft
Property
Parking
- Total spaces: 4
- Parking features: On Site, Garage Owned, Detached, Garage
- Garage spaces: 4
Accessibility
- Accessibility features: No Disability Access
Features
- Stories: 2
Lot
- Size: 1.16 Acres
Details
- Parcel number: 2808400005
- Special conditions: None
Construction
Type & style
- Home type: SingleFamily
- Architectural style: Farmhouse
- Property subtype: Single Family Residence
Materials
- Steel Siding
Condition
- New construction: No
- Year built: 1905
- Major remodel year: 1989
Utilities & green energy
- Sewer: Septic Tank
- Water: Well
Community & neighborhood
Location
- Region: Heyworth
- Subdivision: Not Applicable
Other
Other facts
- Listing terms: Conventional
- Ownership: Fee Simple
Price history
| Date | Event | Price |
|---|---|---|
| 8/22/2023 | Sold | $320,000-4.5%$67/sqft |
Source: | ||
| 6/29/2023 | Pending sale | $335,000$70/sqft |
Source: | ||
| 6/28/2023 | Contingent | $335,000$70/sqft |
Source: | ||
| 6/16/2023 | Price change | $335,000-4.3%$70/sqft |
Source: | ||
| 6/1/2023 | Listed for sale | $350,000$73/sqft |
Source: | ||
Public tax history
| Year | Property taxes | Tax assessment |
|---|---|---|
| 2024 | $5,883 +94.4% | $81,341 +65% |
| 2023 | $3,027 +6.4% | $49,311 +9.1% |
| 2022 | $2,845 +3.4% | $45,215 +4.2% |
Find assessor info on the county website
Neighborhood: 61745
Nearby schools
GreatSchools rating
- 8/10Heyworth Elementary SchoolGrades: PK-6Distance: 4.3 mi
- 6/10Heyworth Jr-Sr High SchoolGrades: 7-12Distance: 4.3 mi
Schools provided by the listing agent
- Elementary: Heyworth Elementary
- Middle: Heyworth Jr High School
- High: Heyworth High School
- District: 4
Source: MRED as distributed by MLS GRID. This data may not be complete. We recommend contacting the local school district to confirm school assignments for this home.
Get pre-qualified for a loan
At Zillow Home Loans, we can pre-qualify you in as little as 5 minutes with no impact to your credit score.An equal housing lender. NMLS #10287.
