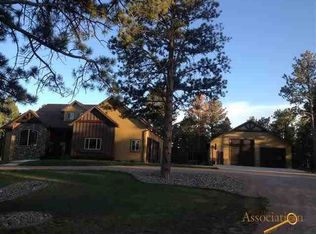Sold for $930,000
$930,000
13531 Frontier Loop, Piedmont, SD 57769
4beds
3,846sqft
Site Built
Built in 2019
3.01 Acres Lot
$1,006,100 Zestimate®
$242/sqft
$3,843 Estimated rent
Home value
$1,006,100
$936,000 - $1.09M
$3,843/mo
Zestimate® history
Loading...
Owner options
Explore your selling options
What's special
Take a look at this stunning property! The beautiful gourmet kitchen offers a walk-in pantry, granite countertops and plenty of cabinet space. The master suite is complete with a 12x10 walk-in closet with its own washer and dryer hook ups as well as a built in vanity and the master bathroom has its own custom tile curb-less shower. Other main floor features include a mud room, a second bedroom and bathroom, a dedicated office, tongue and groove ceiling, solid wood doors, and more. The living room also showcases a gorgeous 3-sided stacked-stone fireplace and the floor to ceiling windows allow for plenty of natural light. The finished basement is complete with a junior suite with its own bathroom and walk-in closet, a fourth bedroom, large family room with walk-out access to the back yard, another bathroom, theater room and the opportunity for you to put in your own wet bar plus LOTS of storage space. The covered back deck boasts a tongue and groove ceiling, composite decking, iron railing, and even has a dedicated grilling space! This home is complete with an attached 3-car heated and finished garage that will accommodate any vehicle, while the 24x24 shop is perfect for extra toys, projects, or storage! CHICKENS are allowed in this subdivision! Don't miss out on this stunning property-this one truly has too much to list!
Zillow last checked: 8 hours ago
Listing updated: August 28, 2023 at 09:03am
Listed by:
Michael Frybarger,
Ascend Realty
Bought with:
NON MEMBER
NON-MEMBER OFFICE
Source: Mount Rushmore Area AOR,MLS#: 75622
Facts & features
Interior
Bedrooms & bathrooms
- Bedrooms: 4
- Bathrooms: 4
- Full bathrooms: 4
Primary bedroom
- Level: Main
- Area: 195
- Dimensions: 15 x 13
Bedroom 2
- Level: Main
- Area: 143
- Dimensions: 11 x 13
Bedroom 3
- Level: Basement
- Area: 187
- Dimensions: 17 x 11
Bedroom 4
- Level: Basement
- Area: 120
- Dimensions: 12 x 10
Dining room
- Level: Main
- Area: 130
- Dimensions: 13 x 10
Kitchen
- Level: Main
- Dimensions: 12 x 13
Living room
- Level: Main
- Area: 240
- Dimensions: 15 x 16
Heating
- Forced Air
Cooling
- Refrig. C/Air
Appliances
- Included: Refrigerator
- Laundry: Main Level
Features
- Vaulted Ceiling(s), Walk-In Closet(s), Ceiling Fan(s), Granite Counters, Office
- Flooring: Carpet, Vinyl
- Basement: Walk-Out Access
- Number of fireplaces: 1
- Fireplace features: One, Living Room
Interior area
- Total structure area: 3,846
- Total interior livable area: 3,846 sqft
Property
Parking
- Total spaces: 4
- Parking features: Four or More Car, Attached
- Attached garage spaces: 4
- Covered spaces: 3
Features
- Patio & porch: Covered Deck
Lot
- Size: 3.01 Acres
- Features: Wooded
Details
- Additional structures: Outbuilding
- Parcel number: 167447
Construction
Type & style
- Home type: SingleFamily
- Architectural style: Ranch
- Property subtype: Site Built
Materials
- Frame
- Roof: Composition
Condition
- Year built: 2019
Community & neighborhood
Location
- Region: Piedmont
- Subdivision: Timberwood Park Estates
Other
Other facts
- Listing terms: Cash,New Loan
Price history
| Date | Event | Price |
|---|---|---|
| 8/25/2023 | Sold | $930,000-5.1%$242/sqft |
Source: | ||
| 6/24/2023 | Contingent | $979,900$255/sqft |
Source: | ||
| 6/21/2023 | Price change | $979,900-2%$255/sqft |
Source: | ||
| 6/5/2023 | Listed for sale | $999,900$260/sqft |
Source: | ||
| 4/20/2023 | Contingent | $999,900$260/sqft |
Source: | ||
Public tax history
| Year | Property taxes | Tax assessment |
|---|---|---|
| 2025 | $8,204 +14.6% | $824,936 +8.4% |
| 2024 | $7,162 +3.5% | $760,860 +20.3% |
| 2023 | $6,923 | $632,708 +9.5% |
Find assessor info on the county website
Neighborhood: 57769
Nearby schools
GreatSchools rating
- 6/10Piedmont Valley Elementary - 05Grades: K-4Distance: 3.2 mi
- 5/10Williams Middle School - 02Grades: 5-8Distance: 13 mi
- 7/10Brown High School - 01Grades: 9-12Distance: 12.1 mi
Get pre-qualified for a loan
At Zillow Home Loans, we can pre-qualify you in as little as 5 minutes with no impact to your credit score.An equal housing lender. NMLS #10287.
