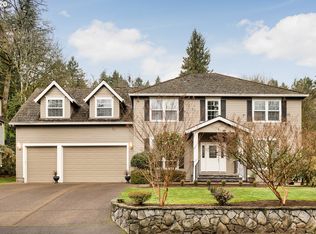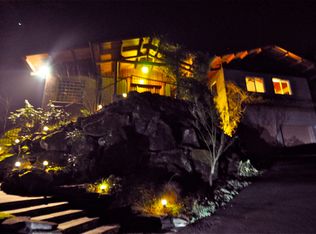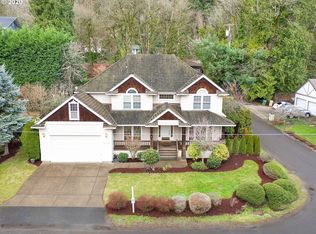Sold
$1,400,000
13531 Fielding Rd, Lake Oswego, OR 97034
4beds
4,566sqft
Residential, Single Family Residence
Built in 2006
0.27 Acres Lot
$1,460,500 Zestimate®
$307/sqft
$6,322 Estimated rent
Home value
$1,460,500
$1.36M - $1.58M
$6,322/mo
Zestimate® history
Loading...
Owner options
Explore your selling options
What's special
Embrace the chic Lake Oswego lifestyle in this sought-after riverfront neighborhood, offering all the ease and grace of low-maintenance living with many extras! Enjoy a custom driveway for boat storage, Multiple idyllic decks and dining patios, soaring 11-16' ceilings and luxe millwork/hardwood floors, plus home theater and private guest accommodations. The interior is a true refuge from life's hustle and bustle with handsome formal rooms, including vast holiday-ready dining room with walk-out deck, gourmet kitchen featuring hardwood floors, Italian Bertazzoni range and Electrolux appliances, and lovely adjacent breakfast room. The generous main level family/flex room offers 16' ceilings and an attached executive office while the lower level offers a private bedroom suite for versatility. Upstairs you'll find a magnificent primary suite with sitting room, private deck, and see-through fireplace to the spa bathroom with 2 additional bedrooms nearby. Many bonus spaces and storage throughout including tech room and fully encapsulated crawlspace room with high ceilings, used as an indoor shop/hobby space! With dual HVAC systems, new hot water heater, fresh interior paint, fresh air exchange system, and Smart features, this retreat is ideal for busy professionals. Mere minutes to vibrant downtown Lake Oswego's farmers market, dining, shopping, and the Metro's top-rated schools - an absolute gem near it all!
Zillow last checked: 8 hours ago
Listing updated: September 08, 2023 at 07:36am
Listed by:
Kevin Hall 503-799-7255,
Cascade Hasson Sotheby's International Realty,
Kathy Hall 503-720-3900,
Cascade Hasson Sotheby's International Realty
Bought with:
Jim Arnal, 200301170
Windermere Realty Trust
Source: RMLS (OR),MLS#: 23176470
Facts & features
Interior
Bedrooms & bathrooms
- Bedrooms: 4
- Bathrooms: 4
- Full bathrooms: 3
- Partial bathrooms: 1
- Main level bathrooms: 1
Primary bedroom
- Features: Closet Organizer, Deck, Fireplace, High Ceilings, Jetted Tub, Suite, Walkin Shower, Wallto Wall Carpet
- Level: Upper
- Area: 368
- Dimensions: 23 x 16
Bedroom 2
- Features: Closet Organizer, High Ceilings, Wallto Wall Carpet
- Level: Upper
- Area: 165
- Dimensions: 15 x 11
Bedroom 3
- Features: Closet Organizer, High Ceilings, Wallto Wall Carpet
- Level: Upper
- Area: 143
- Dimensions: 13 x 11
Bedroom 4
- Features: Bathroom, Closet Organizer, High Ceilings, Wallto Wall Carpet
- Level: Lower
- Area: 240
- Dimensions: 16 x 15
Dining room
- Features: Builtin Features, Deck, Fireplace, Formal, Hardwood Floors
- Level: Main
- Area: 304
- Dimensions: 19 x 16
Family room
- Features: Builtin Features, Builtin Refrigerator, Double Closet, High Ceilings, Wallto Wall Carpet
- Level: Main
- Area: 510
- Dimensions: 30 x 17
Kitchen
- Features: Builtin Features, Eating Area, Gas Appliances, Gourmet Kitchen, Great Room, Hardwood Floors, Island, Double Oven, High Ceilings
- Level: Main
- Area: 280
- Width: 14
Living room
- Features: Fireplace, Formal, High Ceilings, Wallto Wall Carpet
- Level: Main
- Area: 208
- Dimensions: 16 x 13
Office
- Features: High Ceilings, Wallto Wall Carpet
- Level: Main
- Area: 156
- Dimensions: 13 x 12
Heating
- Forced Air, Fireplace(s)
Cooling
- Central Air
Appliances
- Included: Built-In Refrigerator, Dishwasher, Double Oven, Free-Standing Range, Gas Appliances, Range Hood, Gas Water Heater, Recirculating Water Heater
- Laundry: Laundry Room
Features
- Granite, High Ceilings, Soaking Tub, Sound System, Bathroom, Closet Organizer, Built-in Features, Formal, Double Closet, Eat-in Kitchen, Gourmet Kitchen, Great Room, Kitchen Island, Suite, Walkin Shower, Pantry
- Flooring: Hardwood, Wall to Wall Carpet
- Windows: Double Pane Windows
- Basement: Crawl Space,Finished
- Number of fireplaces: 3
- Fireplace features: Gas
Interior area
- Total structure area: 4,566
- Total interior livable area: 4,566 sqft
Property
Parking
- Total spaces: 2
- Parking features: Driveway, Off Street, RV Boat Storage, Garage Door Opener, Attached, Oversized
- Attached garage spaces: 2
- Has uncovered spaces: Yes
Features
- Stories: 3
- Patio & porch: Covered Deck, Deck, Patio
- Has spa: Yes
- Spa features: Bath
- Has view: Yes
- View description: Territorial
Lot
- Size: 0.27 Acres
- Features: Private, Sloped, Sprinkler, SqFt 10000 to 14999
Details
- Additional structures: RVBoatStorage, HomeTheater
- Parcel number: 05008854
- Other equipment: Air Cleaner, Home Theater
Construction
Type & style
- Home type: SingleFamily
- Architectural style: Custom Style,Traditional
- Property subtype: Residential, Single Family Residence
Materials
- Cultured Stone, Shingle Siding, Wood Siding
- Foundation: Slab
- Roof: Composition
Condition
- Resale
- New construction: No
- Year built: 2006
Utilities & green energy
- Gas: Gas
- Sewer: Public Sewer
- Water: Public
- Utilities for property: Cable Connected
Community & neighborhood
Security
- Security features: Security System Owned
Location
- Region: Lake Oswego
- Subdivision: Birdshill/Fielding Road
Other
Other facts
- Listing terms: Cash,Conventional
- Road surface type: Paved
Price history
| Date | Event | Price |
|---|---|---|
| 9/8/2023 | Sold | $1,400,000+0.4%$307/sqft |
Source: | ||
| 8/10/2023 | Pending sale | $1,395,000$306/sqft |
Source: | ||
| 7/31/2023 | Listed for sale | $1,395,000+65.1%$306/sqft |
Source: | ||
| 6/19/2014 | Sold | $845,000-0.5%$185/sqft |
Source: | ||
| 5/30/2014 | Pending sale | $849,000$186/sqft |
Source: Hasson Company Realtors #14391256 Report a problem | ||
Public tax history
| Year | Property taxes | Tax assessment |
|---|---|---|
| 2024 | $20,408 +3% | $1,062,328 +3% |
| 2023 | $19,809 +3.1% | $1,031,387 +3% |
| 2022 | $19,221 +13.6% | $1,001,347 +3% |
Find assessor info on the county website
Neighborhood: Birdshill
Nearby schools
GreatSchools rating
- 8/10Forest Hills Elementary SchoolGrades: K-5Distance: 1 mi
- 6/10Lake Oswego Junior High SchoolGrades: 6-8Distance: 2.2 mi
- 10/10Lake Oswego Senior High SchoolGrades: 9-12Distance: 2.3 mi
Schools provided by the listing agent
- Elementary: Forest Hills
- Middle: Lake Oswego
- High: Lake Oswego
Source: RMLS (OR). This data may not be complete. We recommend contacting the local school district to confirm school assignments for this home.
Get a cash offer in 3 minutes
Find out how much your home could sell for in as little as 3 minutes with a no-obligation cash offer.
Estimated market value
$1,460,500


